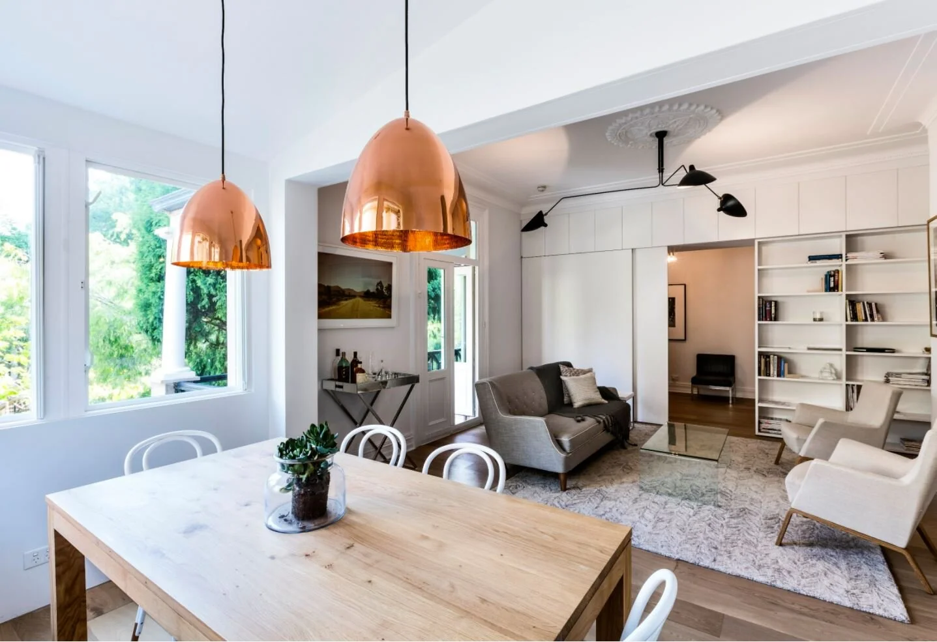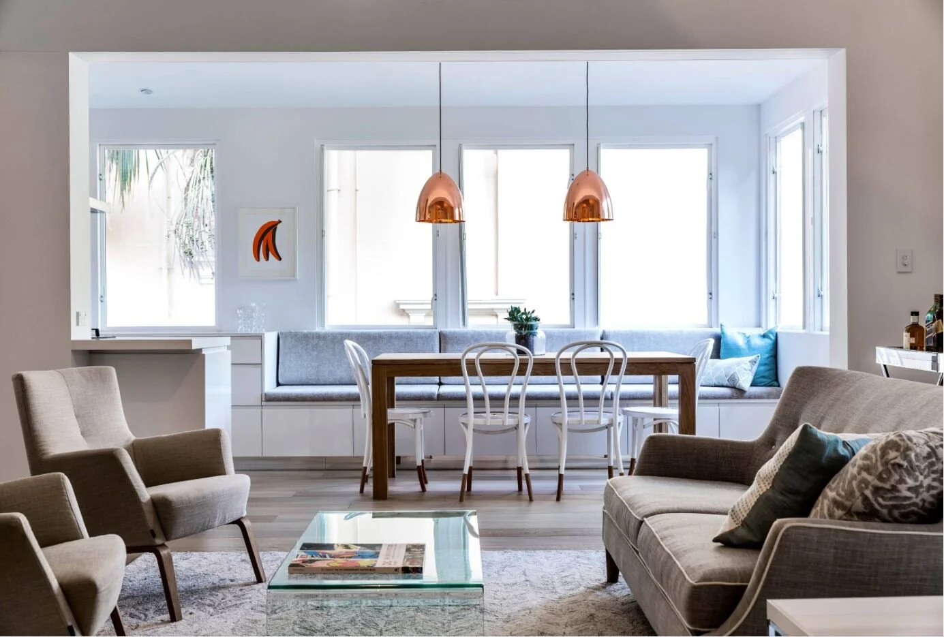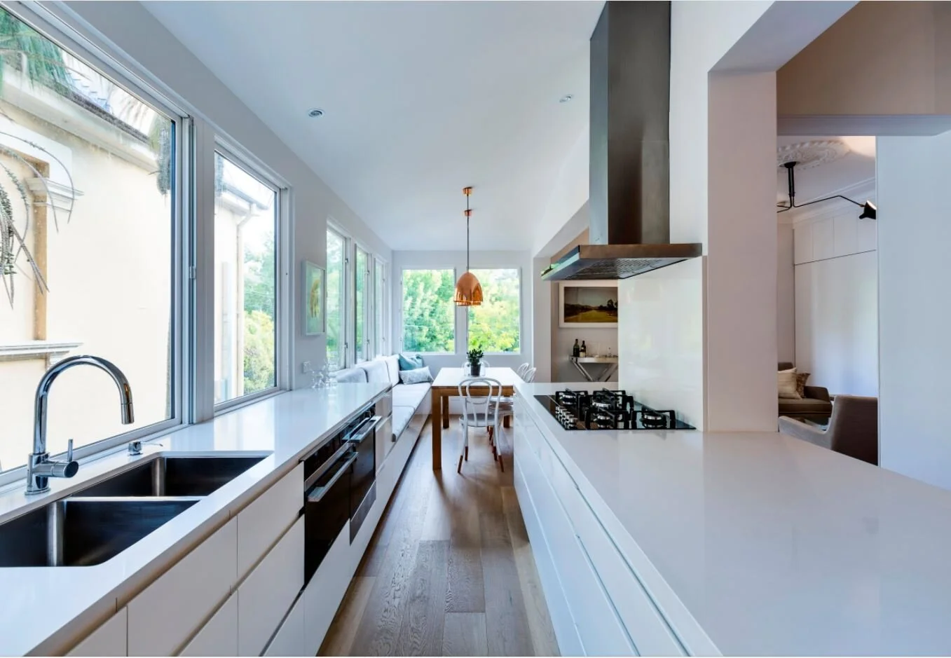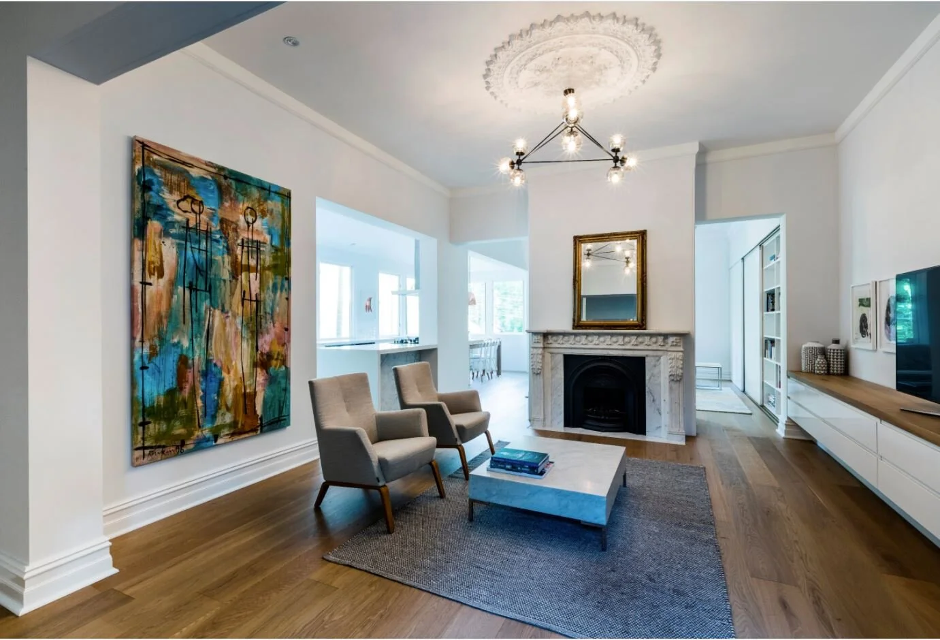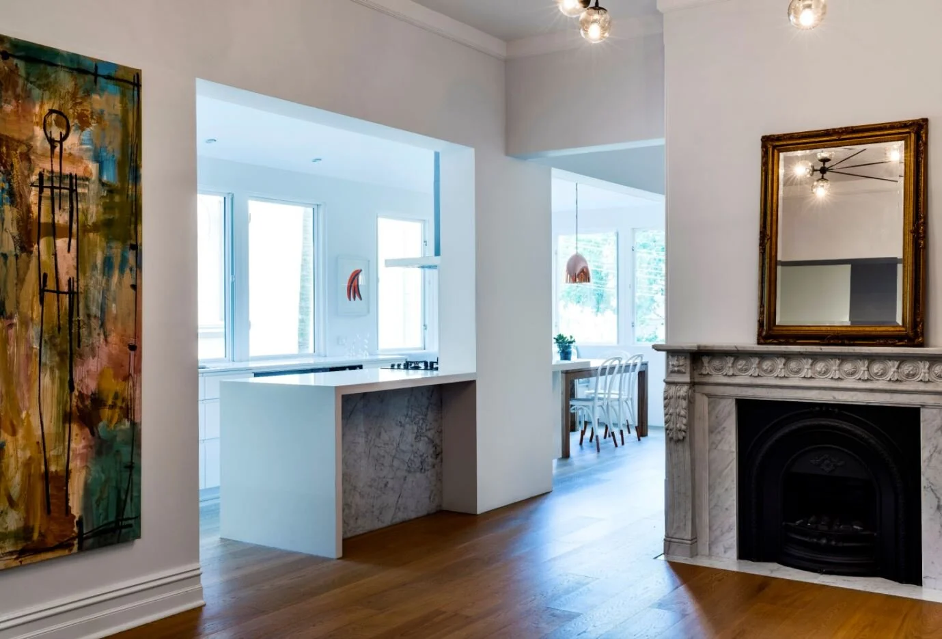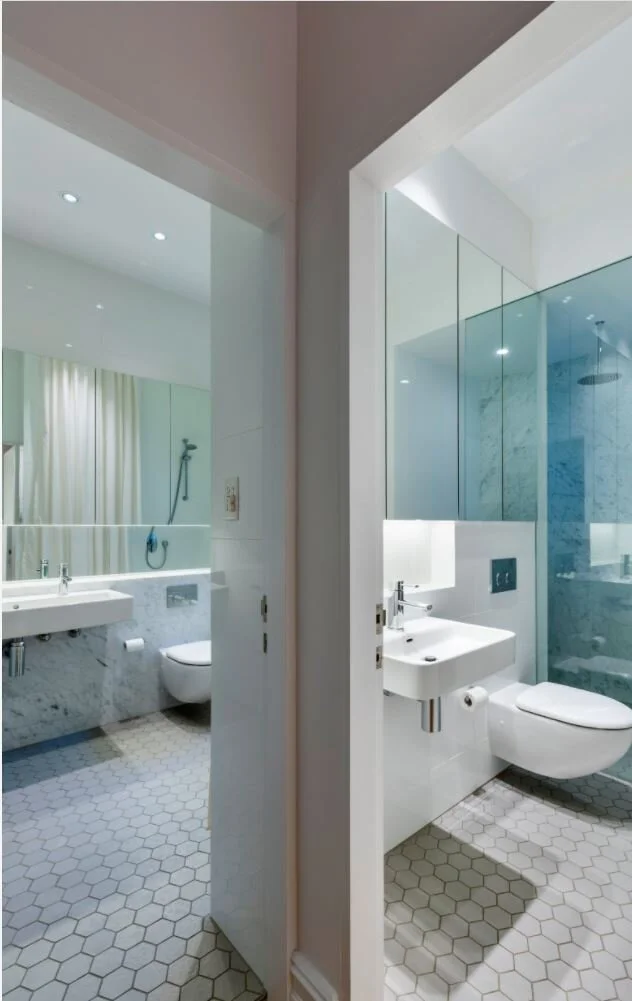WOOLLAHRA APARTMENT
This apartment renovation started by removing in-fill walls and ceilings added over the years. The kitchen was moved from the rear service wing to the sunroom, to connect to the two re-instated ‘grand’ living and sittings rooms of the apartment. The former bathroom was divided into two, by moving the laundry off a corridor.
The existing architectural details were kept and made good and painted in the same colour as the walls and ceilings. To connect the rooms in the new lay-out, the flooring was replaced with American oak.
Design Team: Erik Rudolfsson, Joseph Alliker
Photographer: Robert Walsh
Project Location: Woollahra

