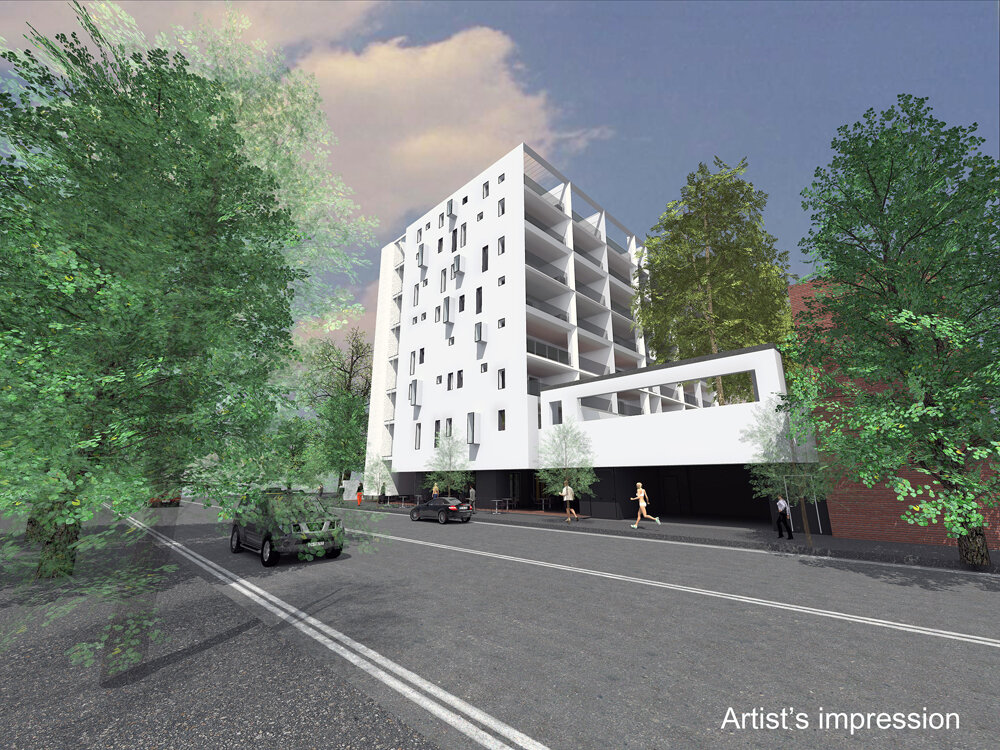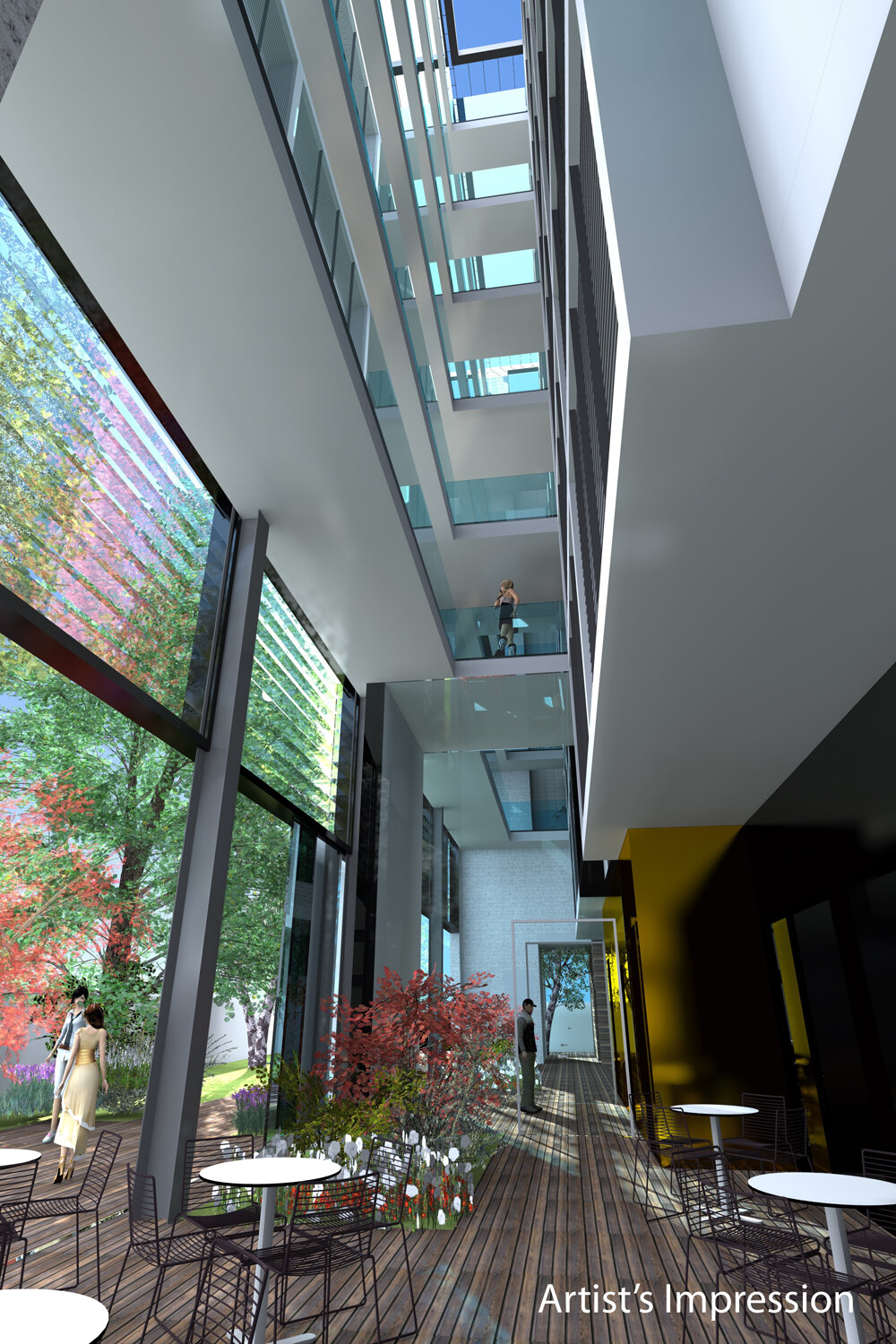ROSEBERY APARTMENTS
Thirty five north facing apartments are included in this simple modernist block in Sydney’s inner South-west suburb of Rosebery. The apartments are perpendicular to the street as council had assigned the southern section of the site as a future through-site-link (a bicycle and pedestrian connection) and therefore unable to be built upon. The link will only be completed when the neighbouring site is developed. The ground floor that addresses the link has a cafe and retail to enliven the future thoroughfare.
The building has a void separating the apartments from the access walkways on each floor to provide privacy to the bedrooms and cross ventilation through the apartments. This format of remote cores and semi enclosed walkways was popular in the 1970′s and is exemplified by Erno Goldfinger’s Trellick Tower in London (http://www.archdaily.com/151227/ad-classics-trellick-tower-erno-goldfinger). This decision to put the access in the centre of the southern facade also allowed the apartments themselves to utilise all the available sun on the site.
The building has two distinct facades, the northern apartment living areas and the southern external walkways. The north has a very simple form with just a subtle use of angled slabs and walls to create a pattern of light and shade. The south is an open facade of glass and timber louvres used to provide a sense of enclosure but allow ventilation and views from each level.
Design Team: Erik Rudolfsson, Joseph Alliker, Lester Fei
Builder: Multi Tech Construction
Structural Engineer: A.C.E
Photographer: JA
Project Location: Rosebery
Date of Completion: 2016











