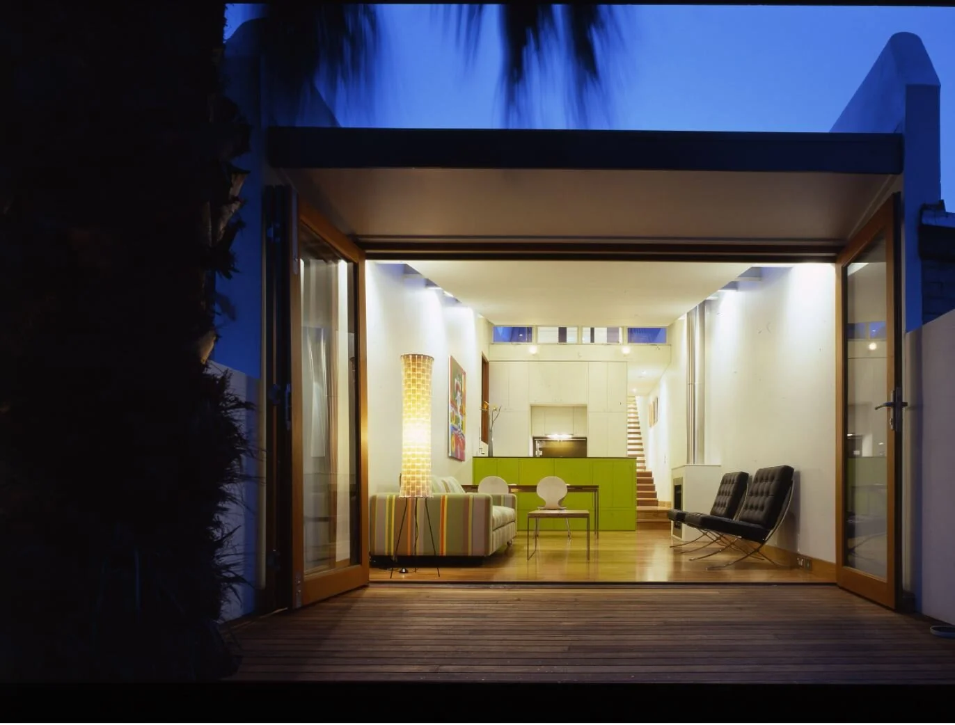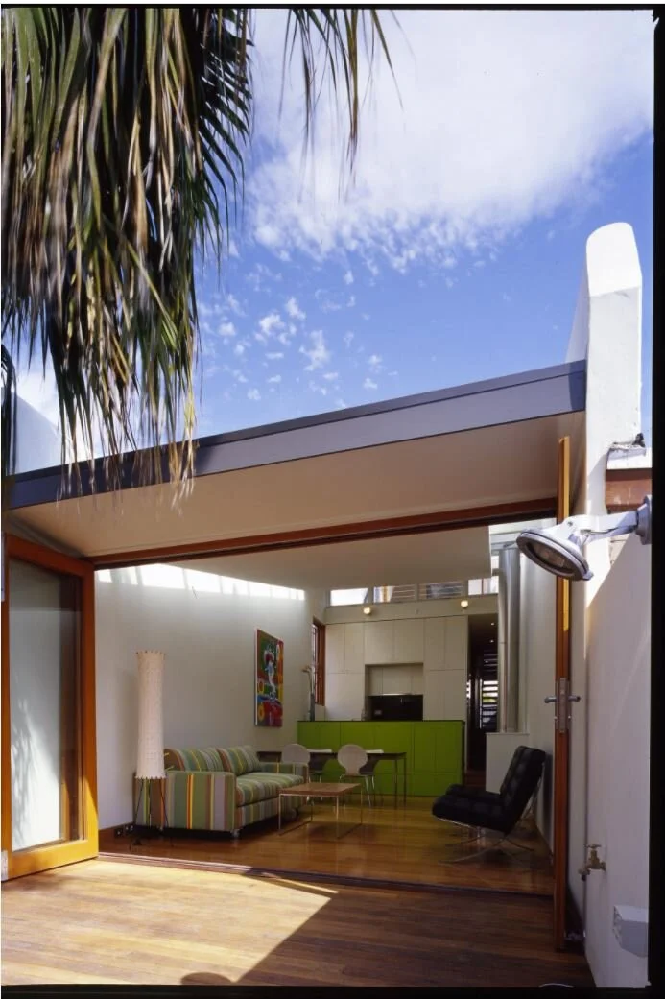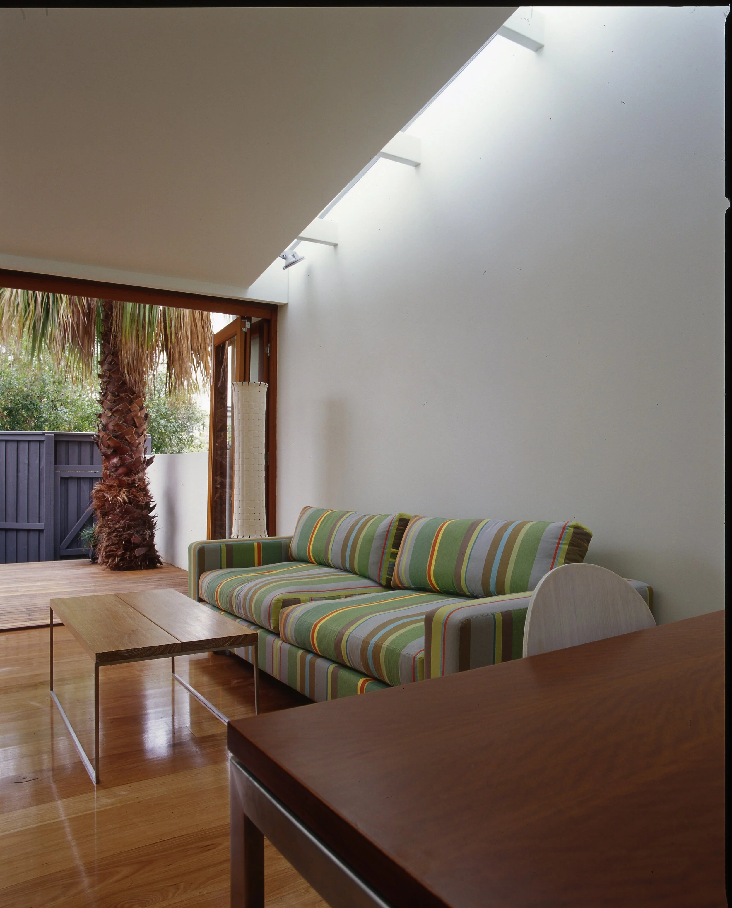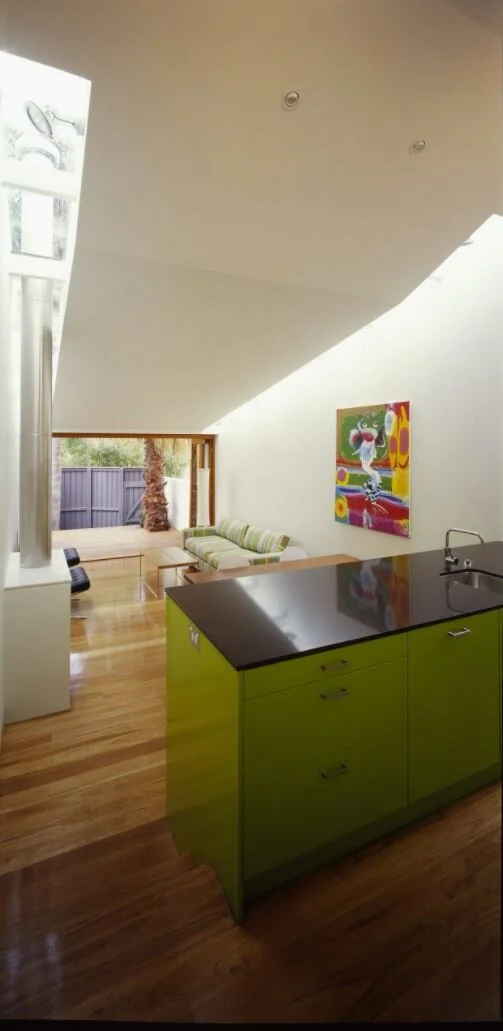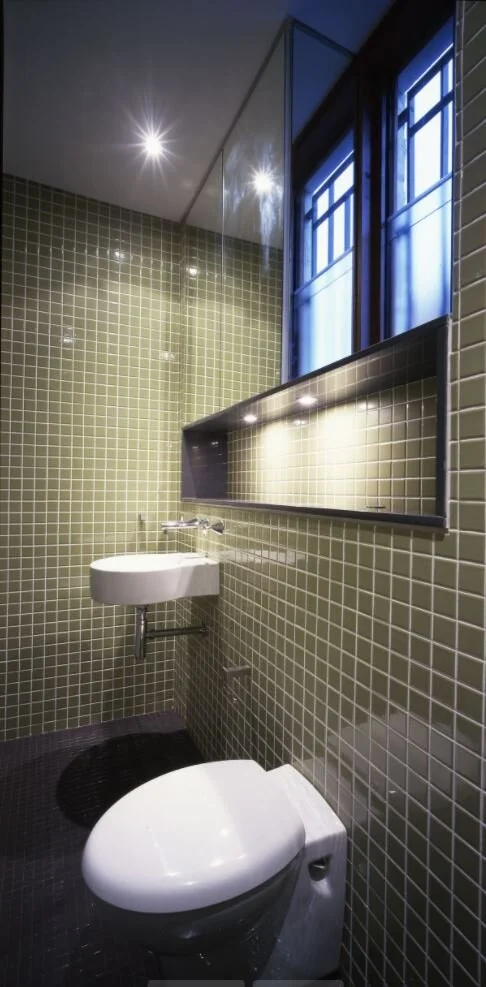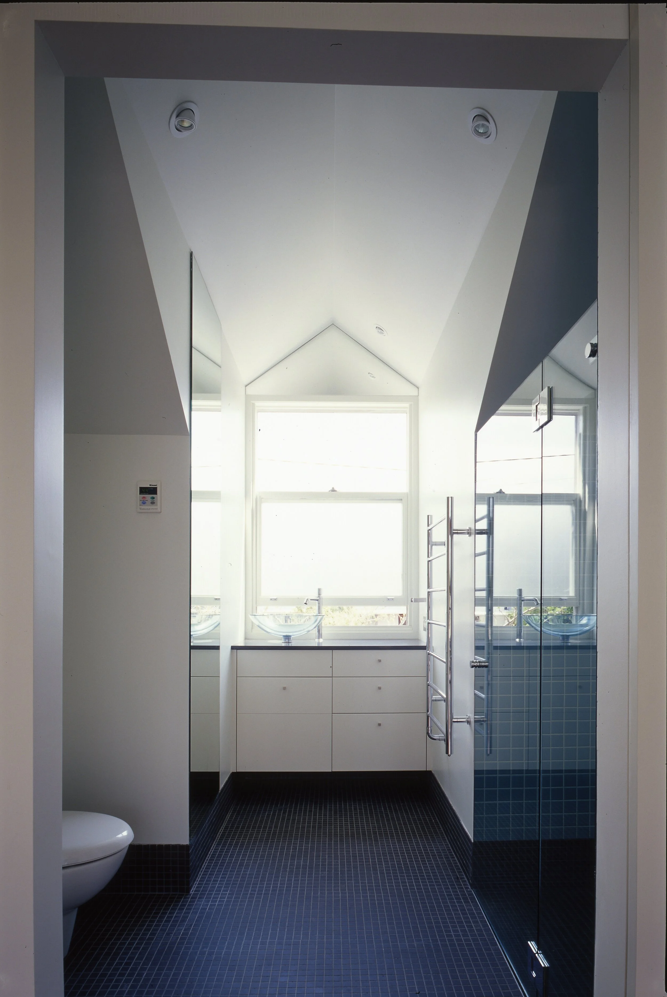REDFERN TERRACE
This project demonstrates a successful creative collaboration
between clients and architect.
This Redfern terrace is located on a corner site with a slightly
elevated position revealing the potential for district views.
As with most of our inner city projects the house is within a
heritage conservation area.
The brief was developed in close collaboration with the clients.
Their involvement in the arts gave this project a unique
aesthetic perspective.
As with many buildings of this type the terrace renovation
aimed at maximizing the penetration of natural light through to
the central areas. This was achieved with the use of skylights
which provided gentle light distribution down the high living
room walls.
The kitchen was conceived as an attractive backdrop to
the living space and makes use of contrasting colours and
seamless joinery.
The house combines space saving techniques and attention to
detail to create a very comfortable inner city residence.
Published in: The Sydney Morning Herald/ Domain,
Trends/ Kitchens
Design Team: Erik Rudolfsson, Joseph Alliker
Photographer: Brett Boardman
Project Location: Redfern

