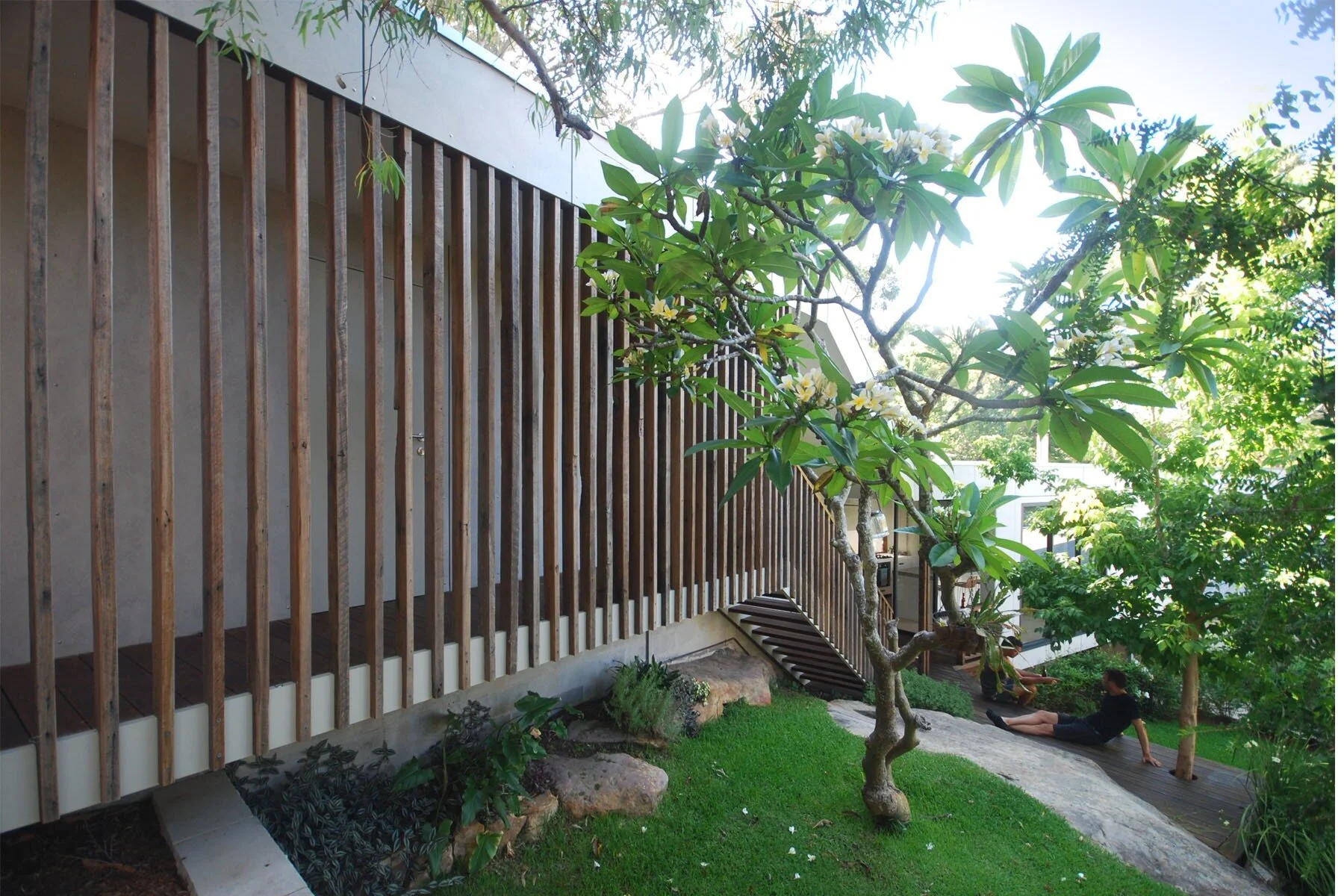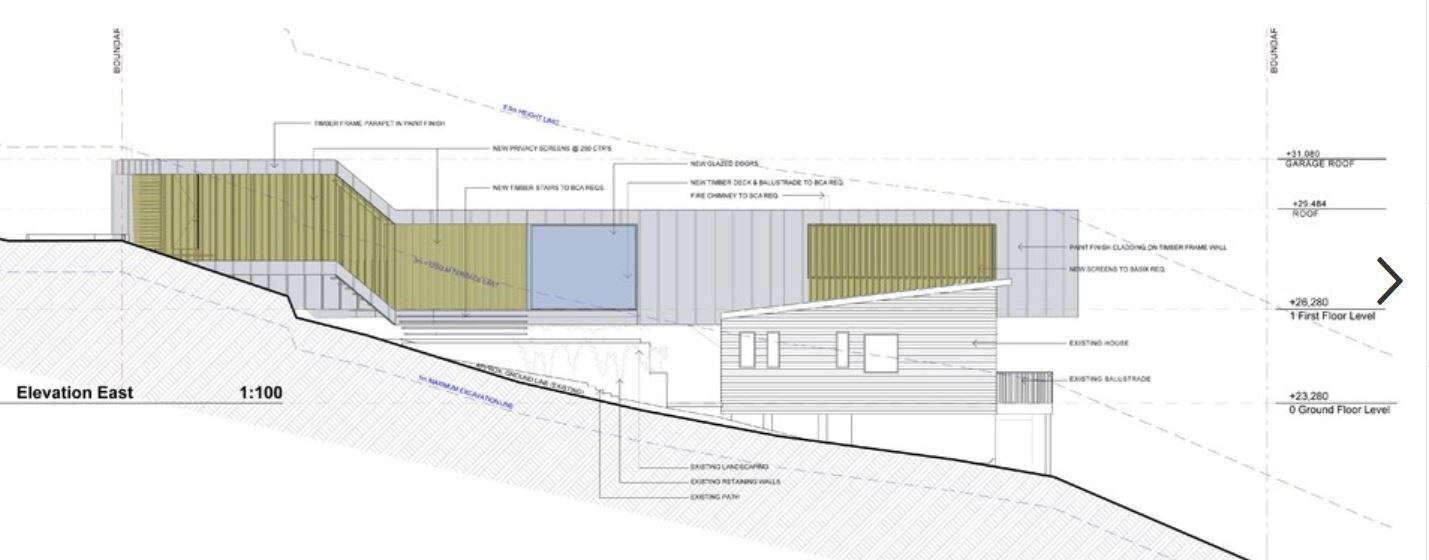LONG HOUSE
The Long House was designed for a builder and his family in the southern suburbs of Sydney. The brief was for a second storey addition to an existing 1950 fibro home. The site was steep and the access road and garage were high above the existing house, meaning that an addition over the existing footprint would be disconnected from the street and the garden. There was no sleepless nights over this design as the concept was arrived at almost immediately after arriving at the first site visit.
The drivers were that the garage and street entry needed to provide a strong but easy connection to the existing house, the building needed to sit to the west of the site to open up the garden and the level changes needed to be absorbed into the built structure as much as possible. “The Worm”, as it was quickly nicknamed, provided an elegant solution to these issues and still respected the character and form of the existing cottage.The clients embraced the idea and with minimal documentation they have built a great house.
Design Team: Erik Rudolfsson, Joseph Alliker, Nuno Gomes
Builder: Join Constructions
Structural Engineer: Van Der Meer
Photographer: Trent Blackman
Project Location: Jannali
Date of Completion: 2016











