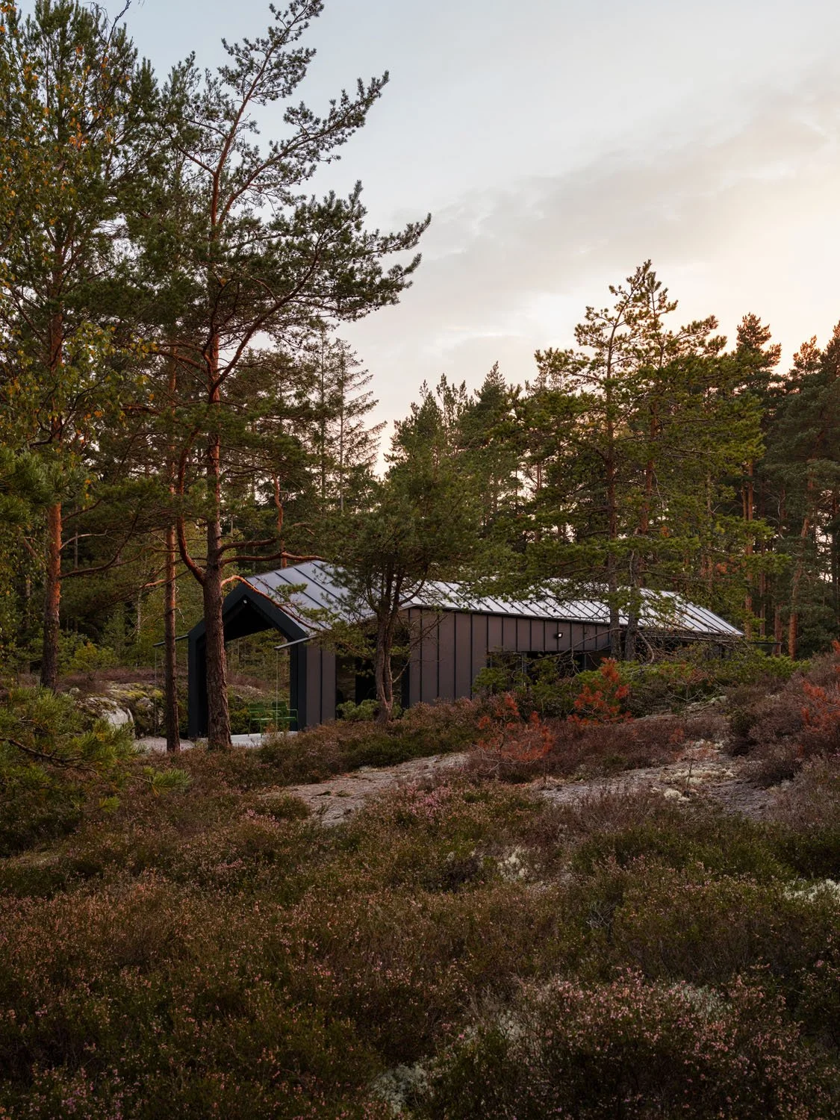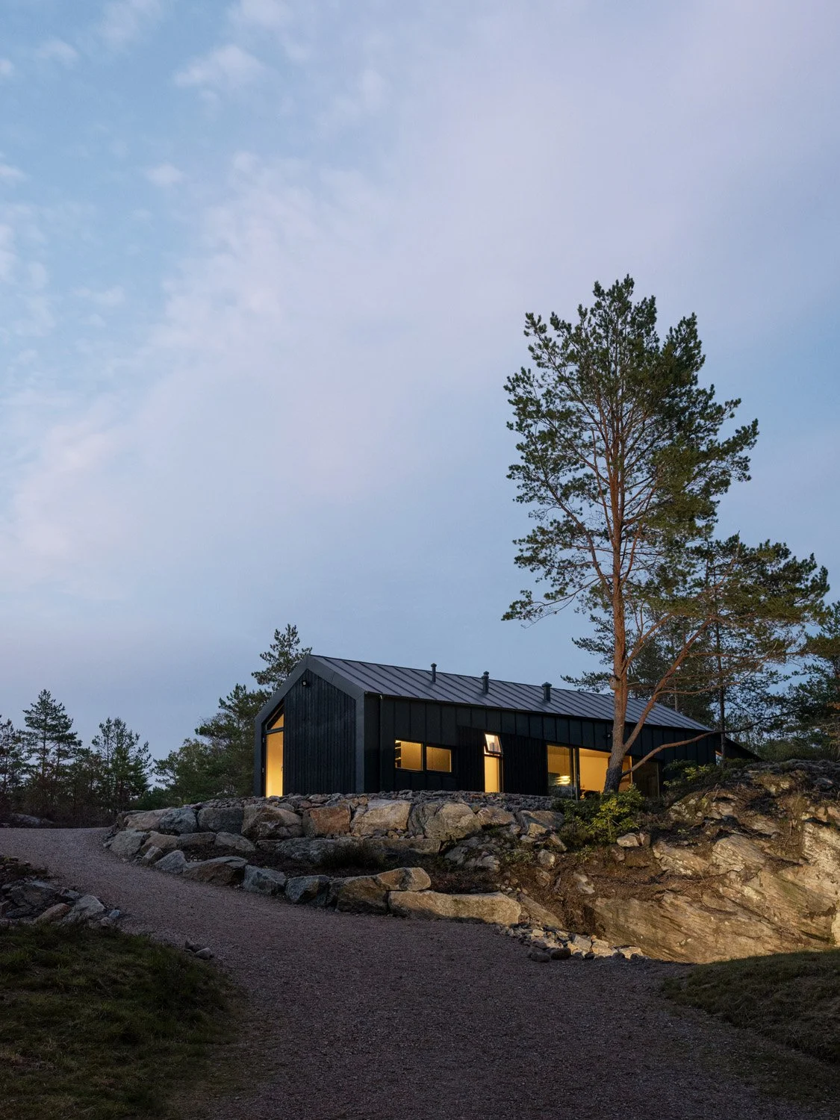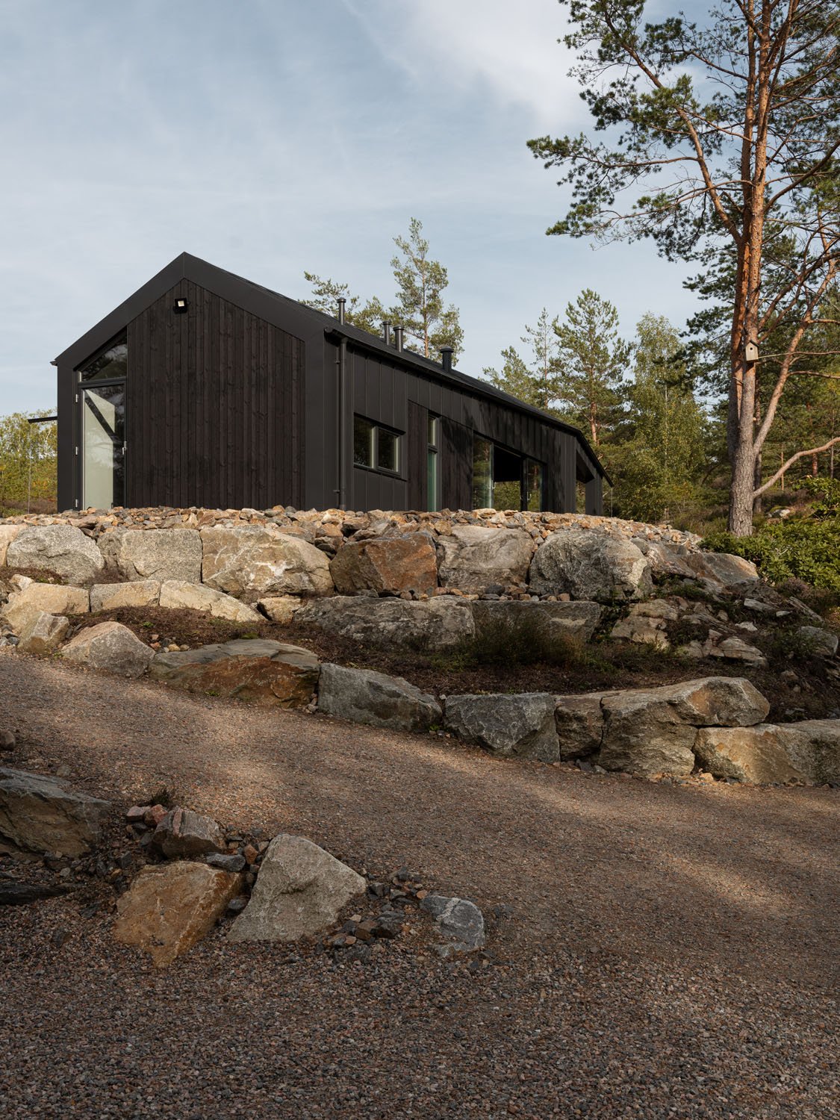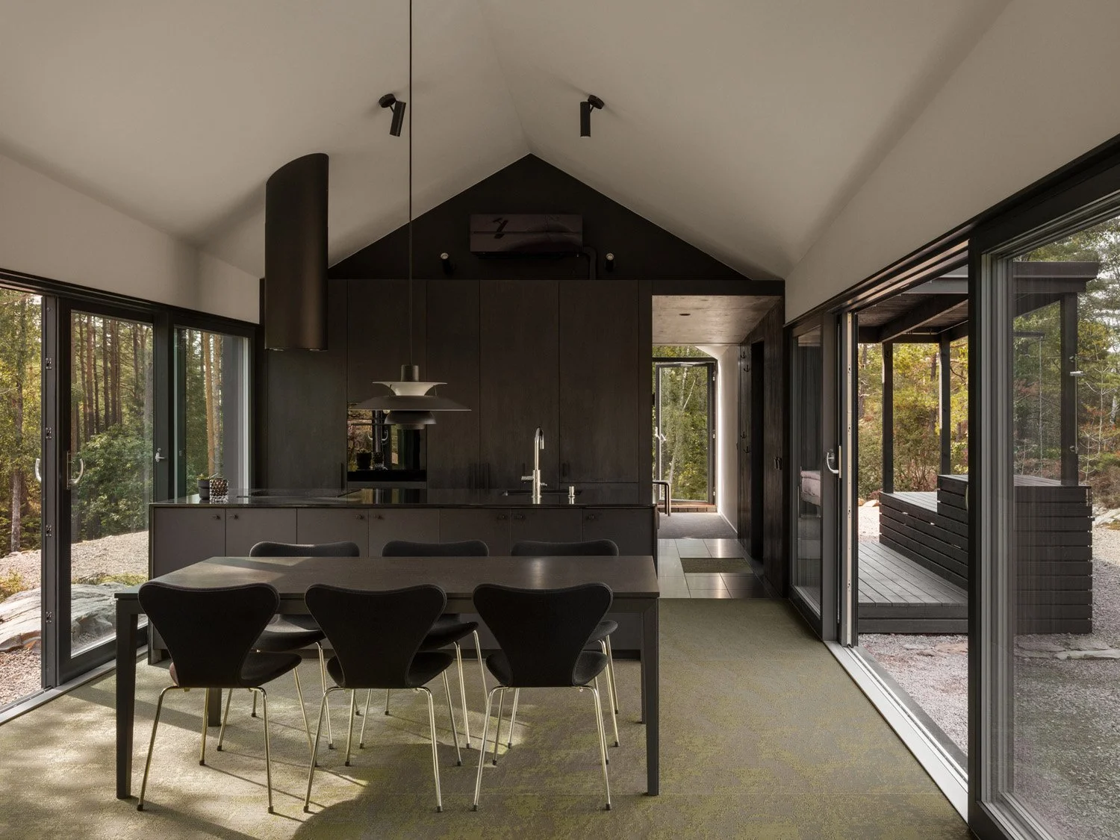LÅNGHUS,
FINALIST IN THE PLAN AWARDS 2024 FOR THE COMPLETED VILLA CATEGORY
Situated in the Swedish countryside, The simple idea behind this building is continuity with the landscape.
The western facade is similar in style to the vernacular architecture of the area. However, the house cleverly plays within the building controls to maximise volume. The 30° roof shape tilts up 3° from the bedroom in the west towards the living areas in the east; and tilts down 13° over the terrace.
The grey metal-clad roof and wall extrusion ends in black stained vertical pine gables. The treatment recesses the house and prevents competition with the grey, green, yellow, and orange tones of nature. Only in snow, does the building stand out.
The house is divided by a timber ‘services box’, penetrating the southern façade’s metal cladding. This compact central unit contains joinery, bathroom, laundry, services and heating, kitchen, and separate entry. The north facing, free-standing timber entry porch contains seating, heat pumps, garden storage and external shower.
The large sliding doors on either side of the kitchen/dining/living room, highlight the connection between the living area and surrounding nature – even when closed during inclement weather.
Interior colours are neutral, and walls are left undecorated, as to not compete with external views. One exception is extended to the patterned green carpet, which creates a medium for vegetation to ‘flow’ through the house from one side to the other.
Design Team: Erik Rudolfsson, Joseph Alliker
Project Location: Sweden






