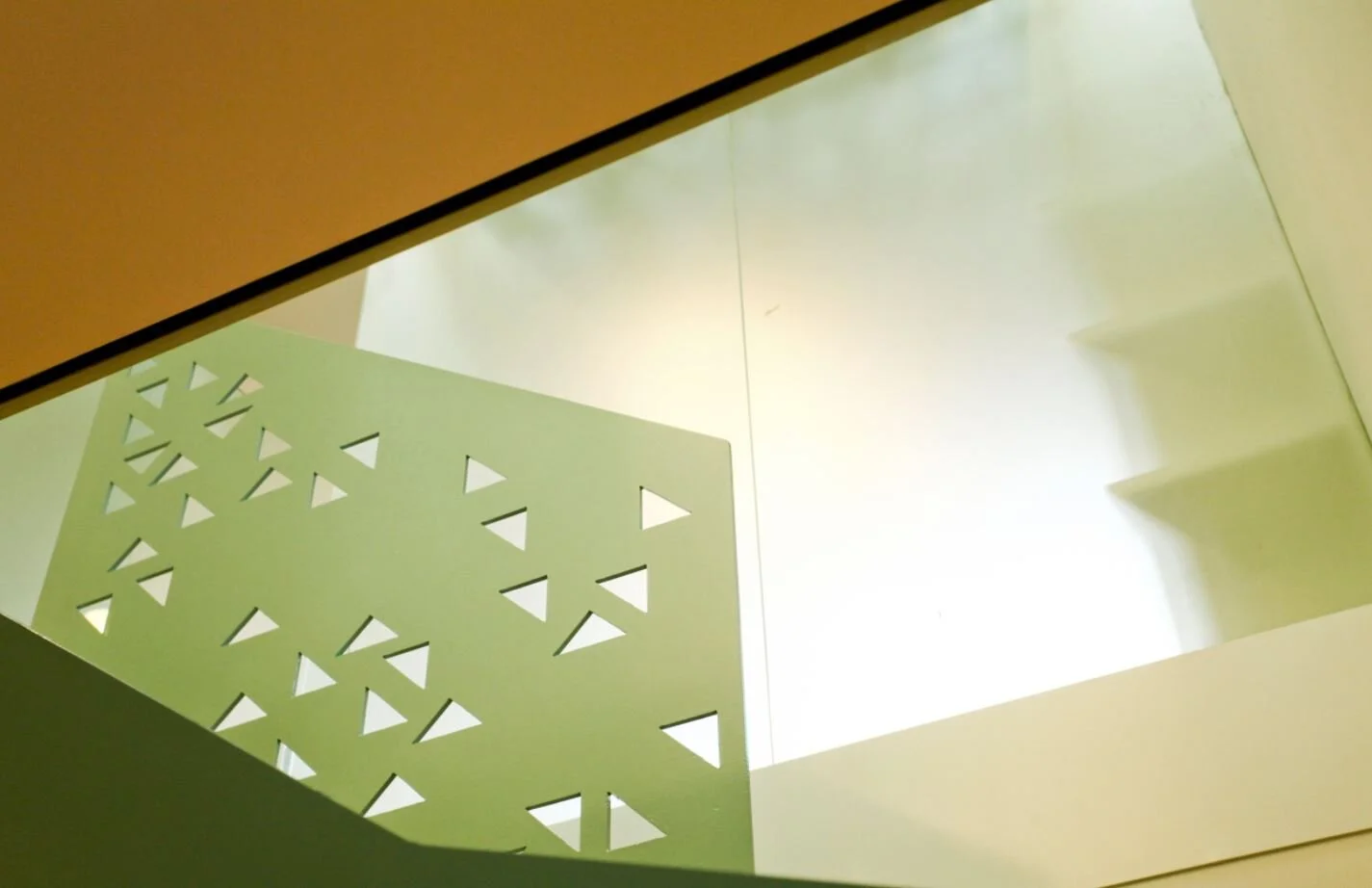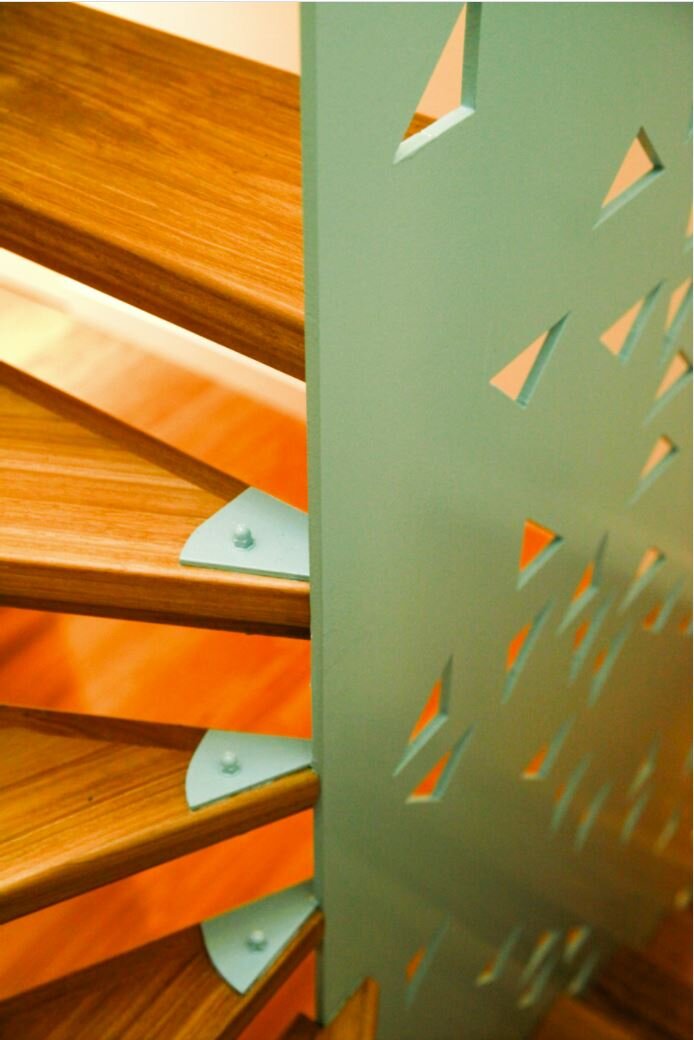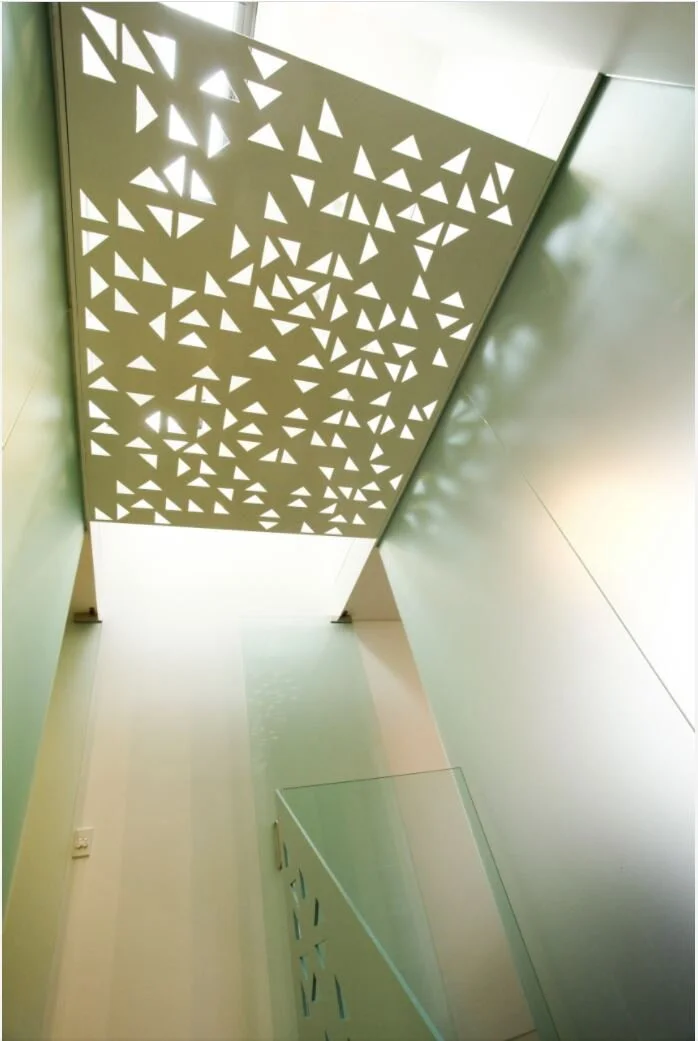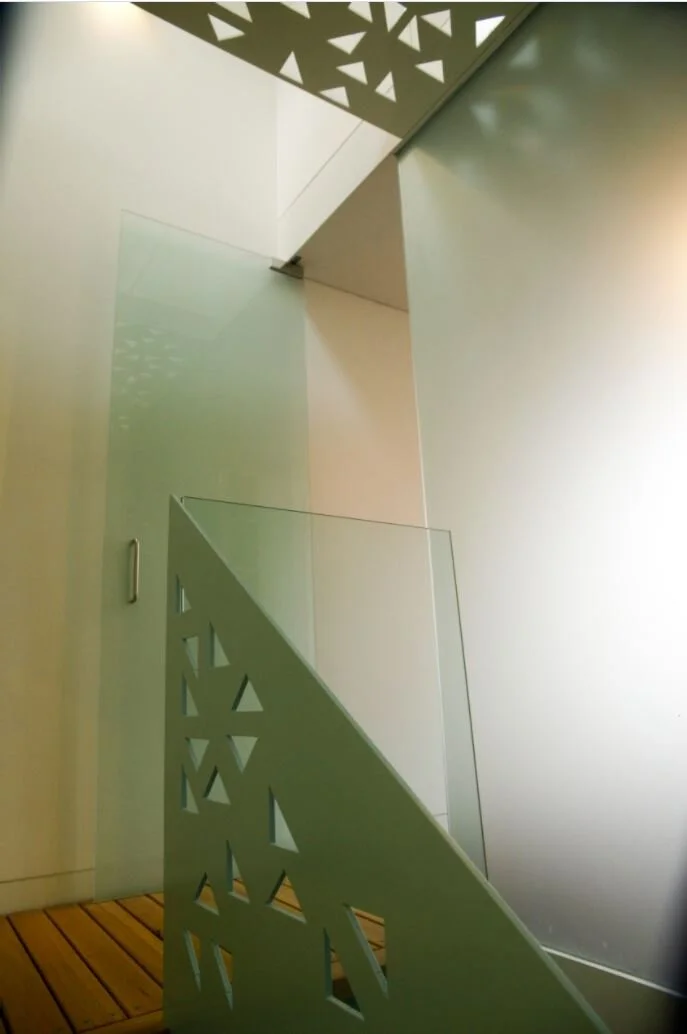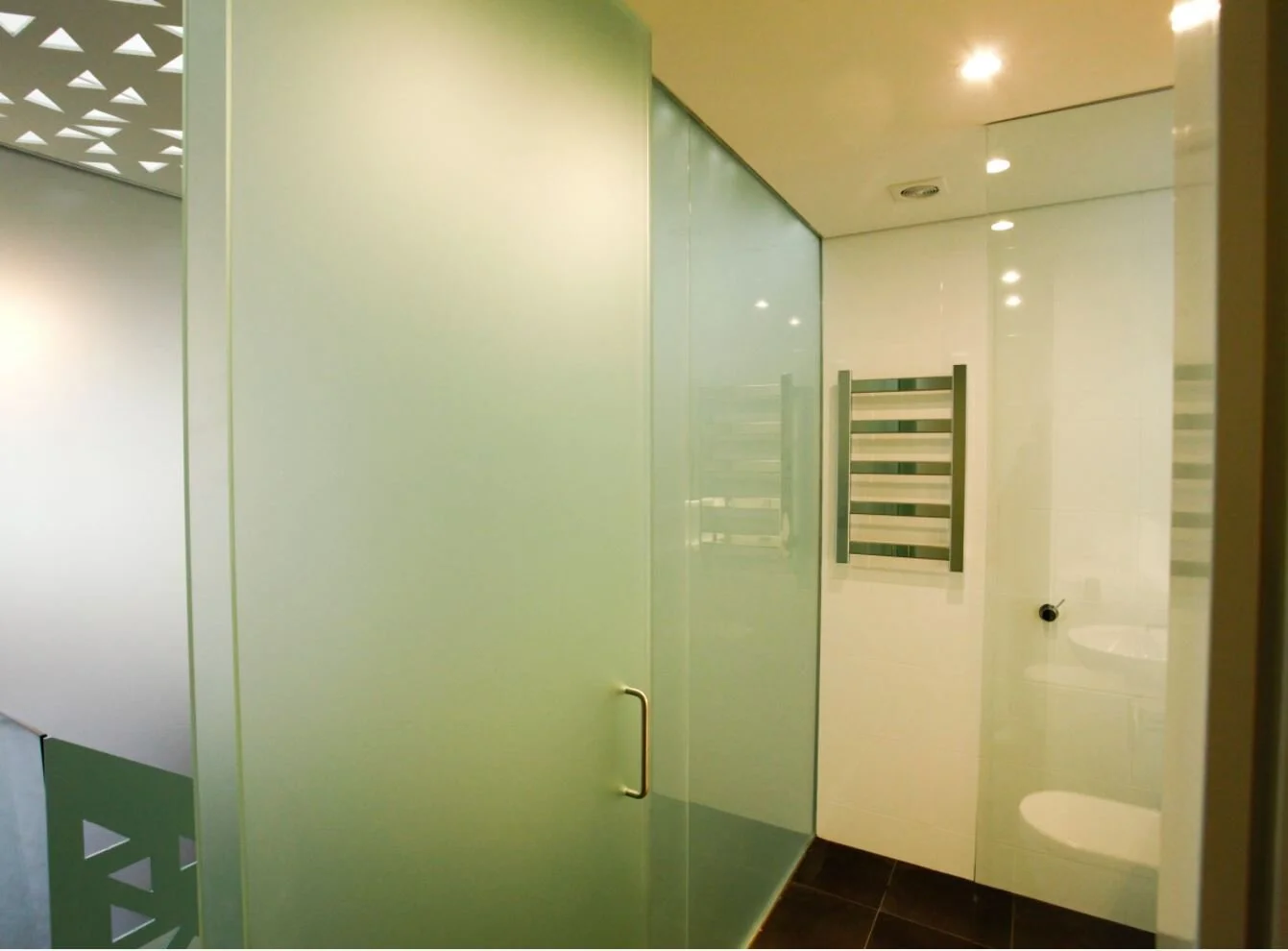GLASS HOUSE
A tiny but interesting job renovating a terrace house in Sydney.
The owner wanted to add a bedrooms and a bathroom to a dark single storey cottage. We suggested that the staircase should be used as a light source for the whole house and so inserted skylights, glass walls and a void space to connect the existing level to the new bedrooms and bathroom.
By using glass walls and a sheet steel balustrade we saved over 300mm of space and managed to squeeze in a small second bedroom.
Design Team: Erik Rudolfsson, Joseph Alliker
Project Location: Alexandria

