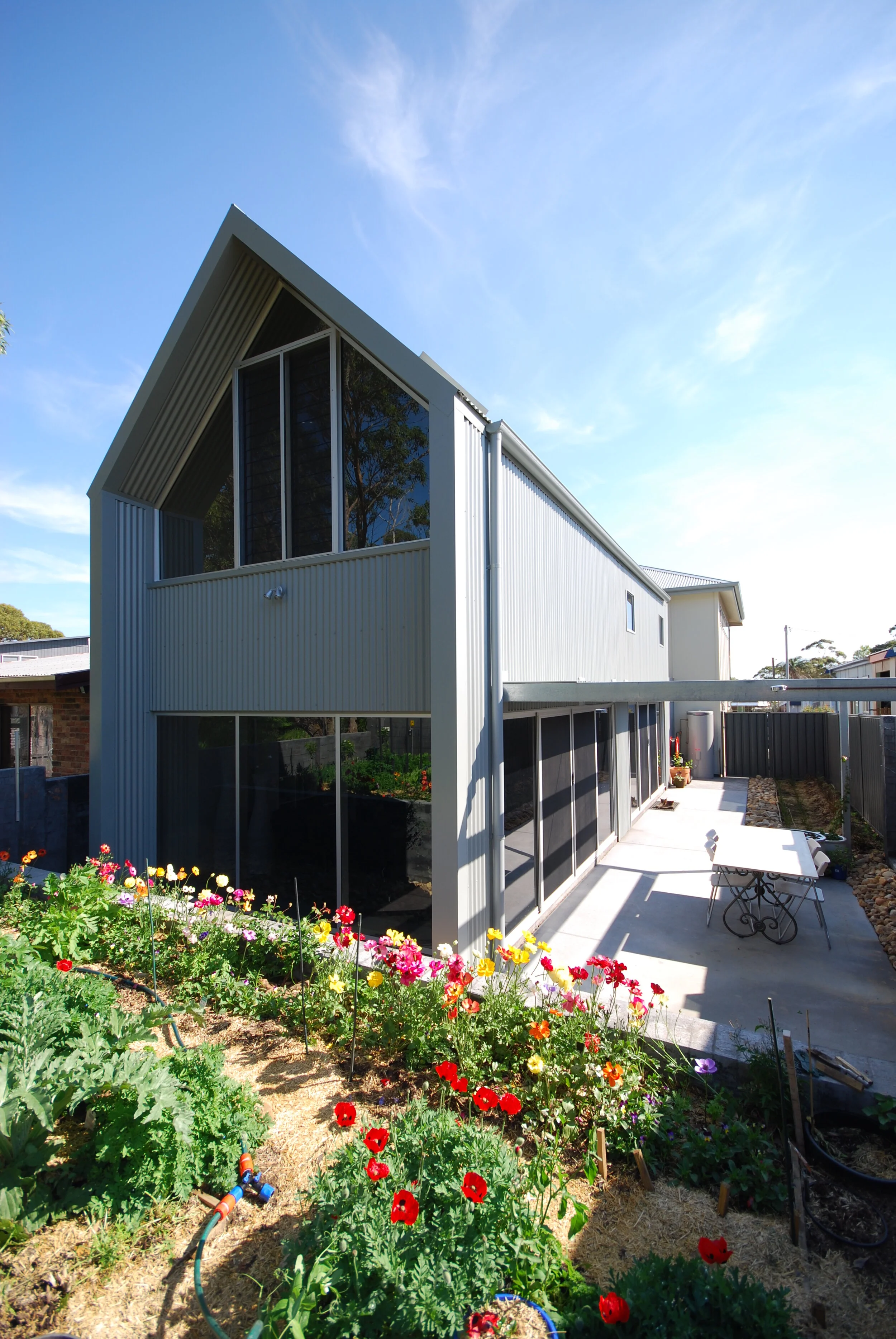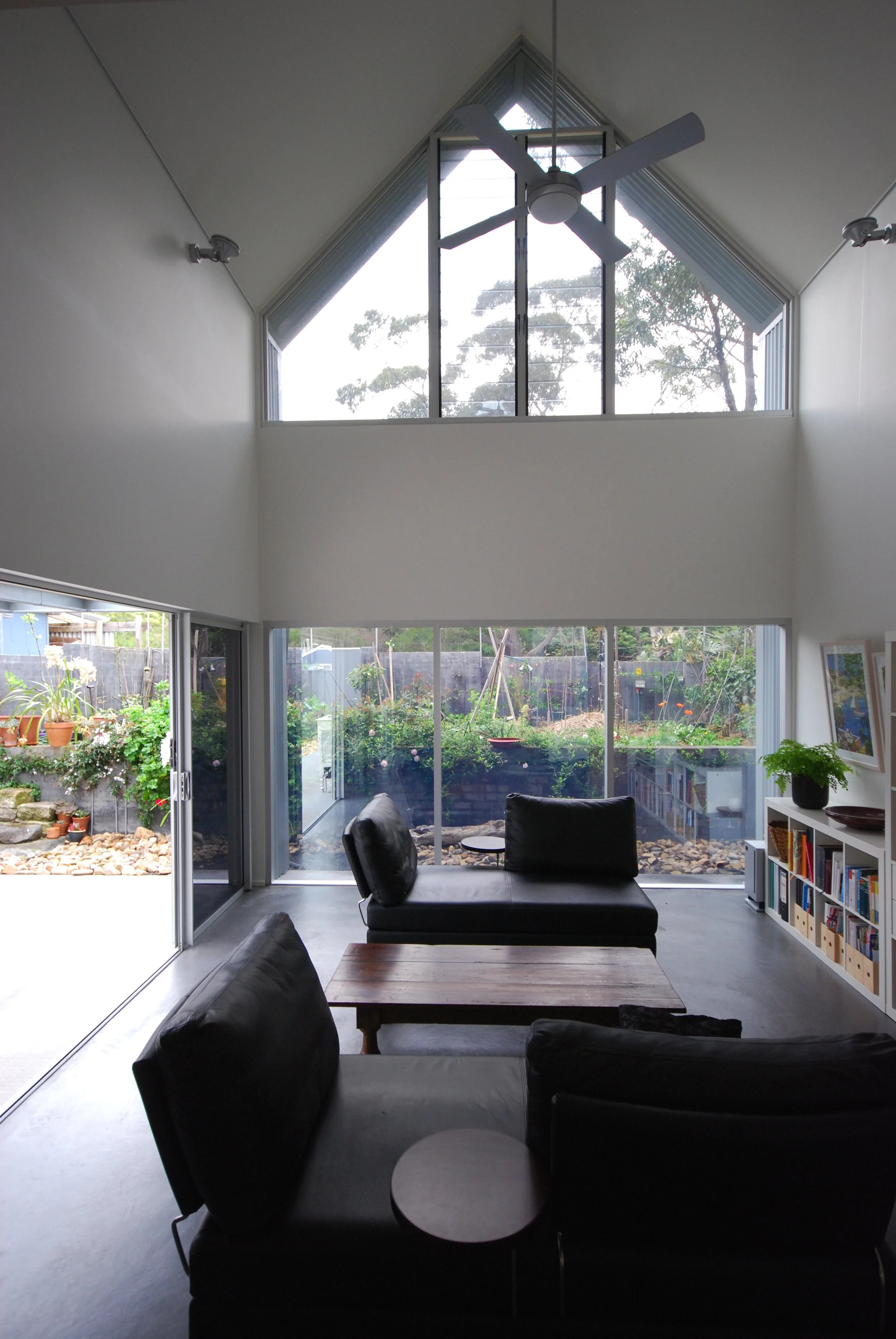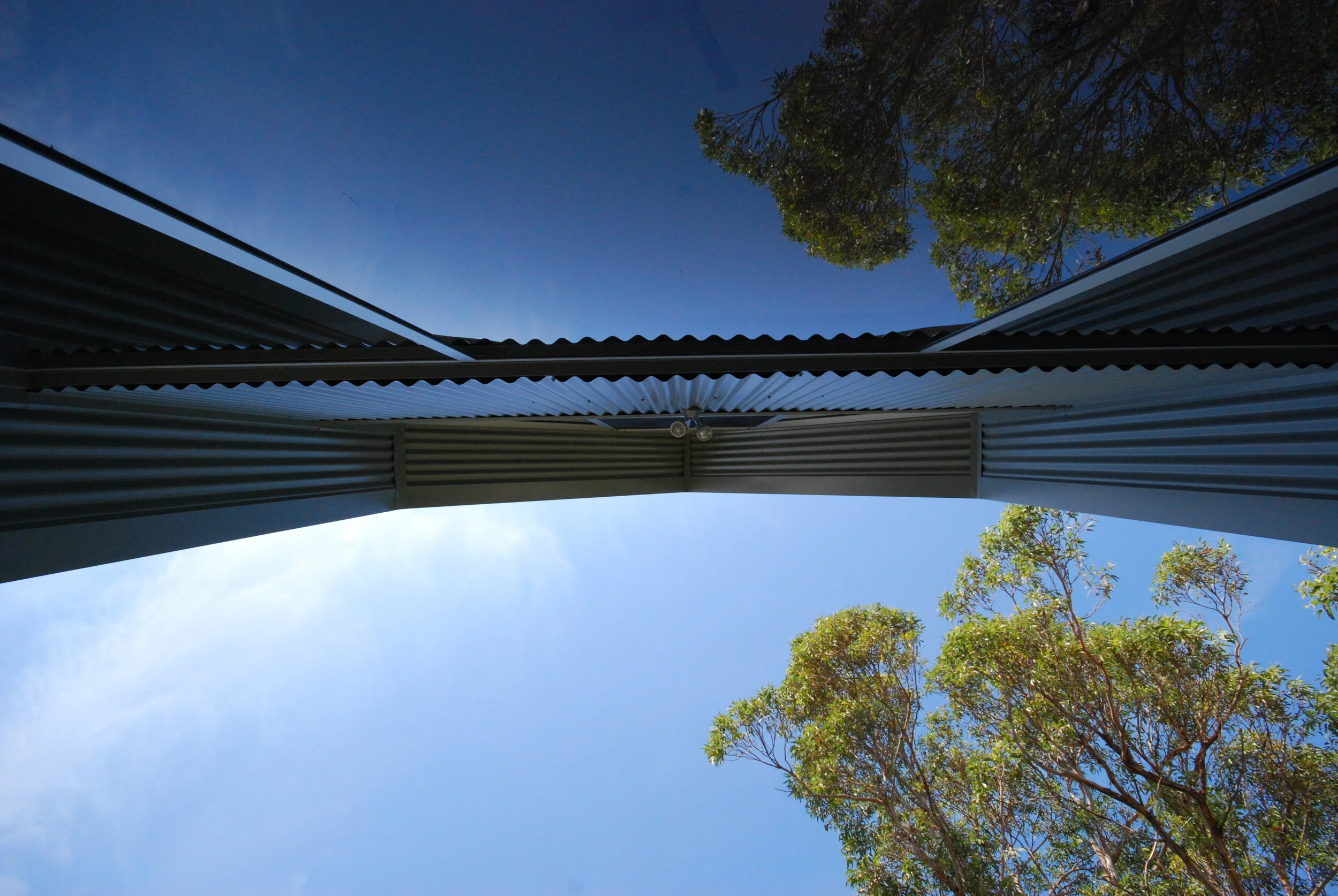CURRARONG HOUSE
The design of a holiday house often reflects the owners’ life style and aspirations more closely than a permanent home. This South Coast house is simple and robust. The main volume is a barn like extruded gable frame which contains a double volume living space, fully equipped kitchen, a bathroom and upper level bedroom.
The glazing in the house is deliberately oriented to take advantage of the views of the bush to the rear and away from the immediate neighbours.
The dwelling affords privacy and tranquillity, where the glazing is positioned away from immediate neighbours and faces the bush to the rear. The converted rear organic garden is a sufficient household supplier all year round.
Design Team: Erik Rudolfsson, Joseph Alliker
Photographer: Erik Rudolfsson
Project Location: Currarong




