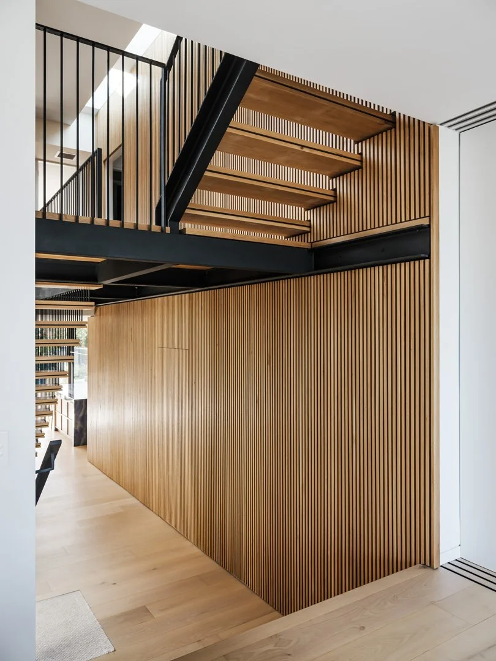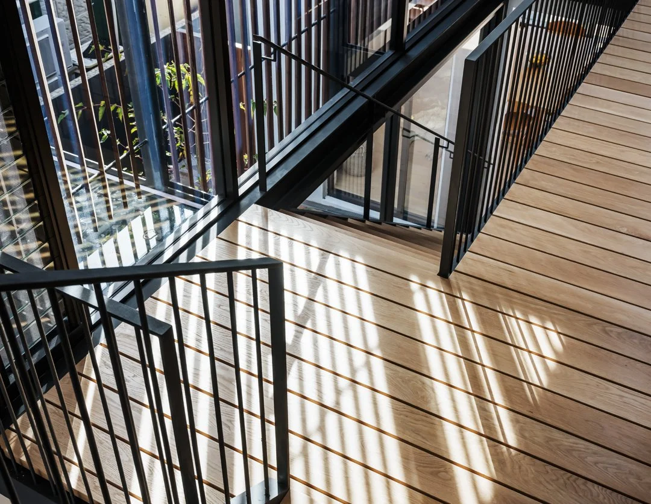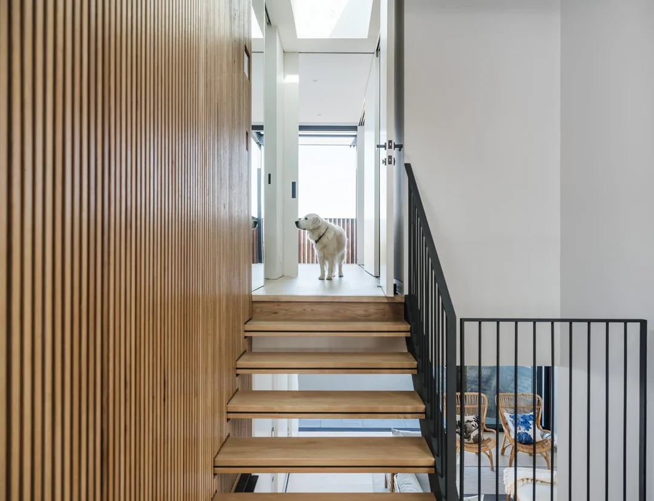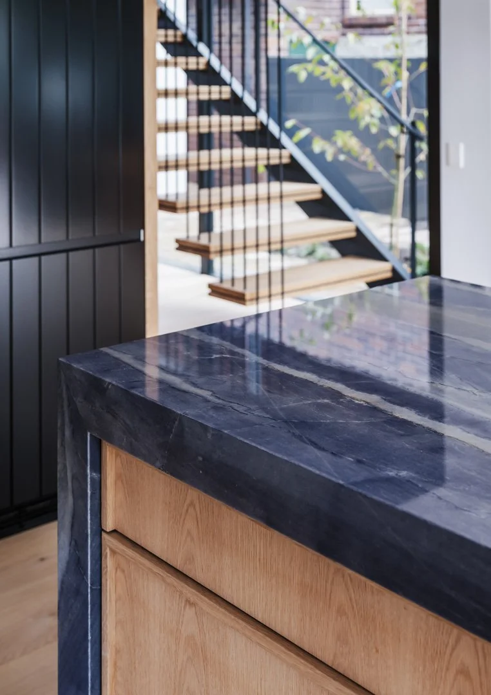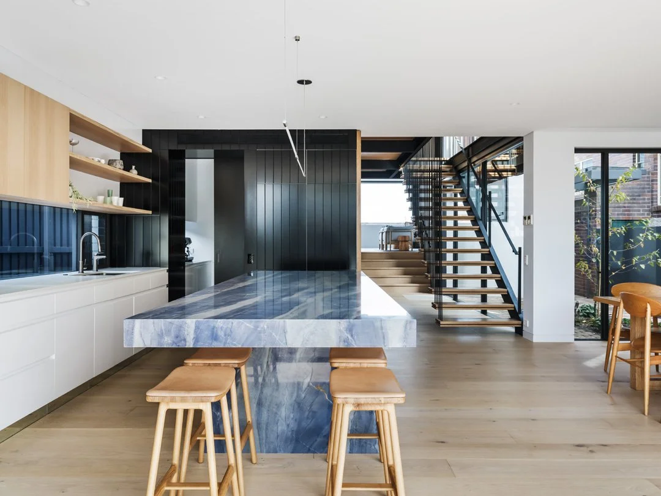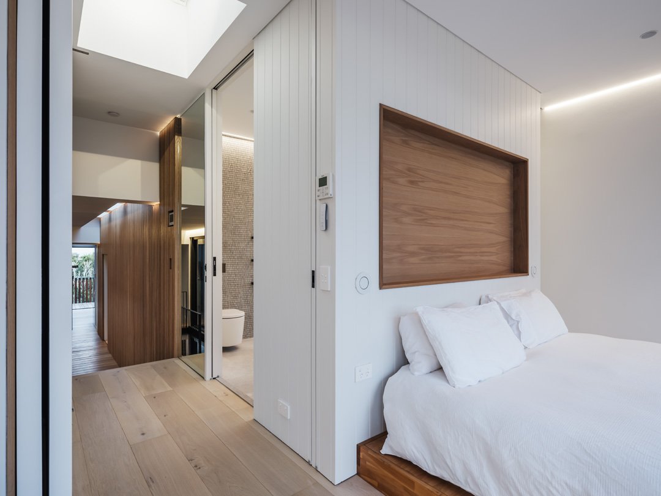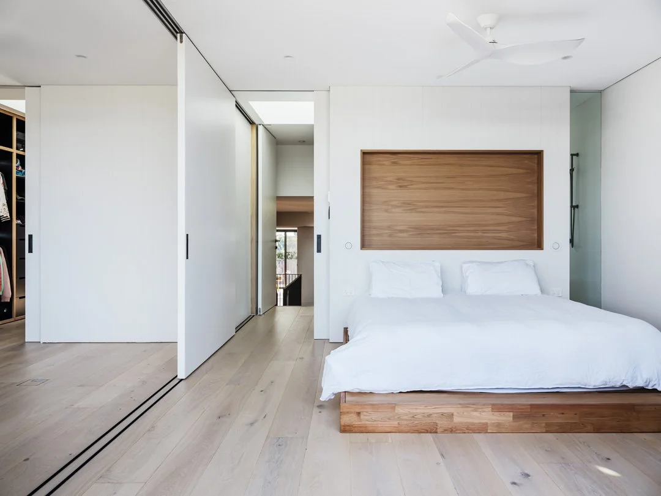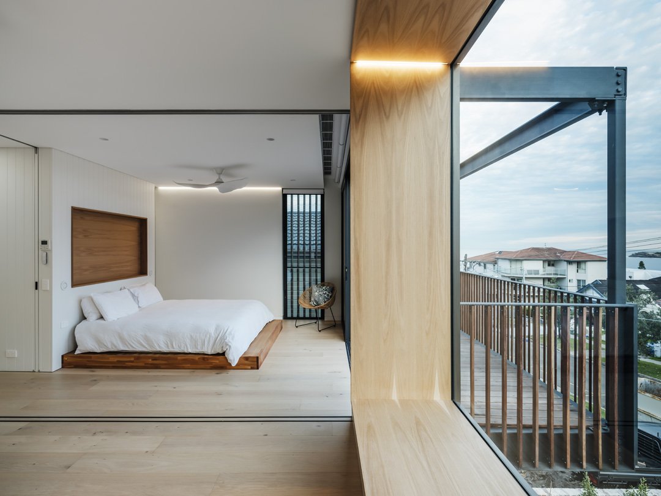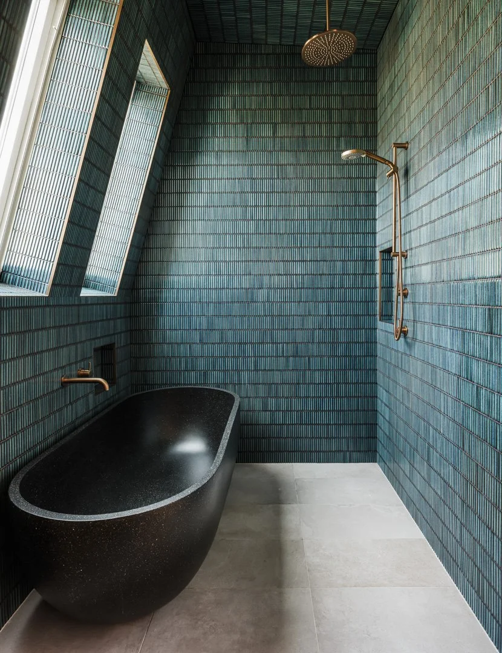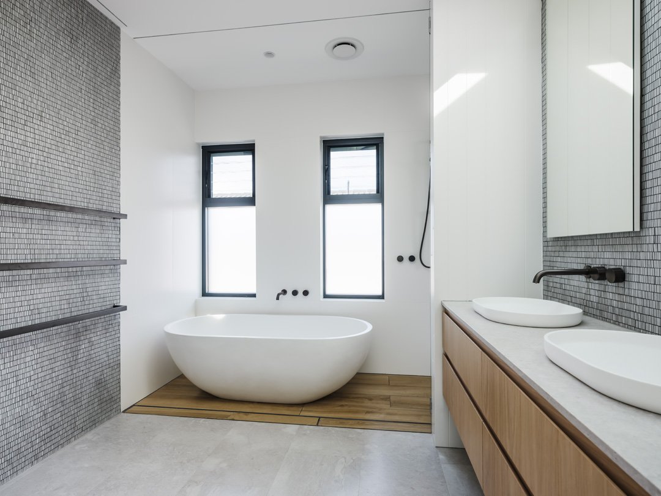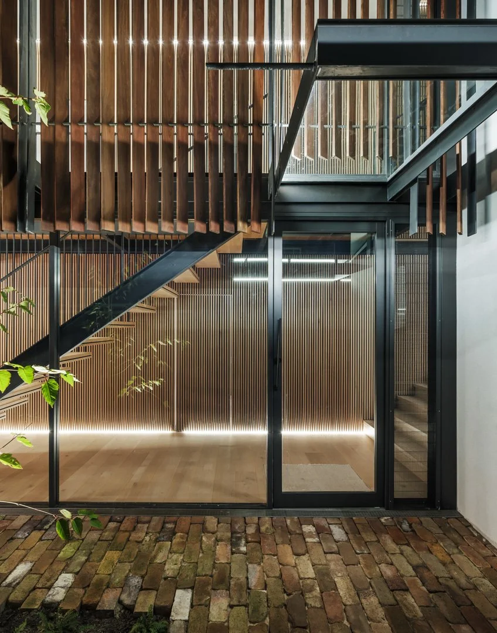BRIDGE HOUSE
The existing 1980’s building was divided into two ‘boxes’ by a large ‘cut-out’. The resulting new northwest-facing entry courtyard and internal circulation and stairs allow light and ventilation deep into the house.
The northern box consists of the ground floor kitchen and family room, which connects to the rear garden and pool, and the first-floor kids’ bed- and playrooms.
The southern box consists of the ground-floor living area and parents’ first-floor bed and study suite with views over the beach and ocean.
The connecting section between the two boxes is set down and wrapped in a metal roof.
The central circulation space forms the new entry position, simplifying the circulation and freeing up the front for larger living areas with views of the beach. The first floor horizonal circulation is constructed as a bridge between the north and south boxes. American oak ‘treads’ span between the steel structure allowing light to stream though to the ground level.
Services rooms are located along the southern boundary. Large skylights and windows are used to ensure light, sunlight and views (including borrowed views through rooms).
External timber screens are used for privacy and sun control. The resulting play of sun and shadows is emphasised with the vertical battens of the internal wall and the open treads of the bridge.
Complementing and contrasting the north and south white ‘boxes’, the materials for parapets, balconies, screens, pool, decks and paths are robust and ‘beachy’ in colour and feel – recycled bricks, metal and timber.
Similar materials and colours are used internally for living, bedrooms, and bathrooms. However, the ‘beachy’ feel is accentuated in a more playful way in some areas, such as the white pained vertical timber in the parents’ suite, the green blue kit kat tiles to walls and ceilings in the bathing ‘cave’, and the blue stone kitchen island bench.
Design Team: Erik Rudolfsson, Mark Skeels
Builder: Acumen
Structural Engineer: DBCE
Photographer: Robert Walsh
Project Location: Sackville
Date of Completion: 2023

