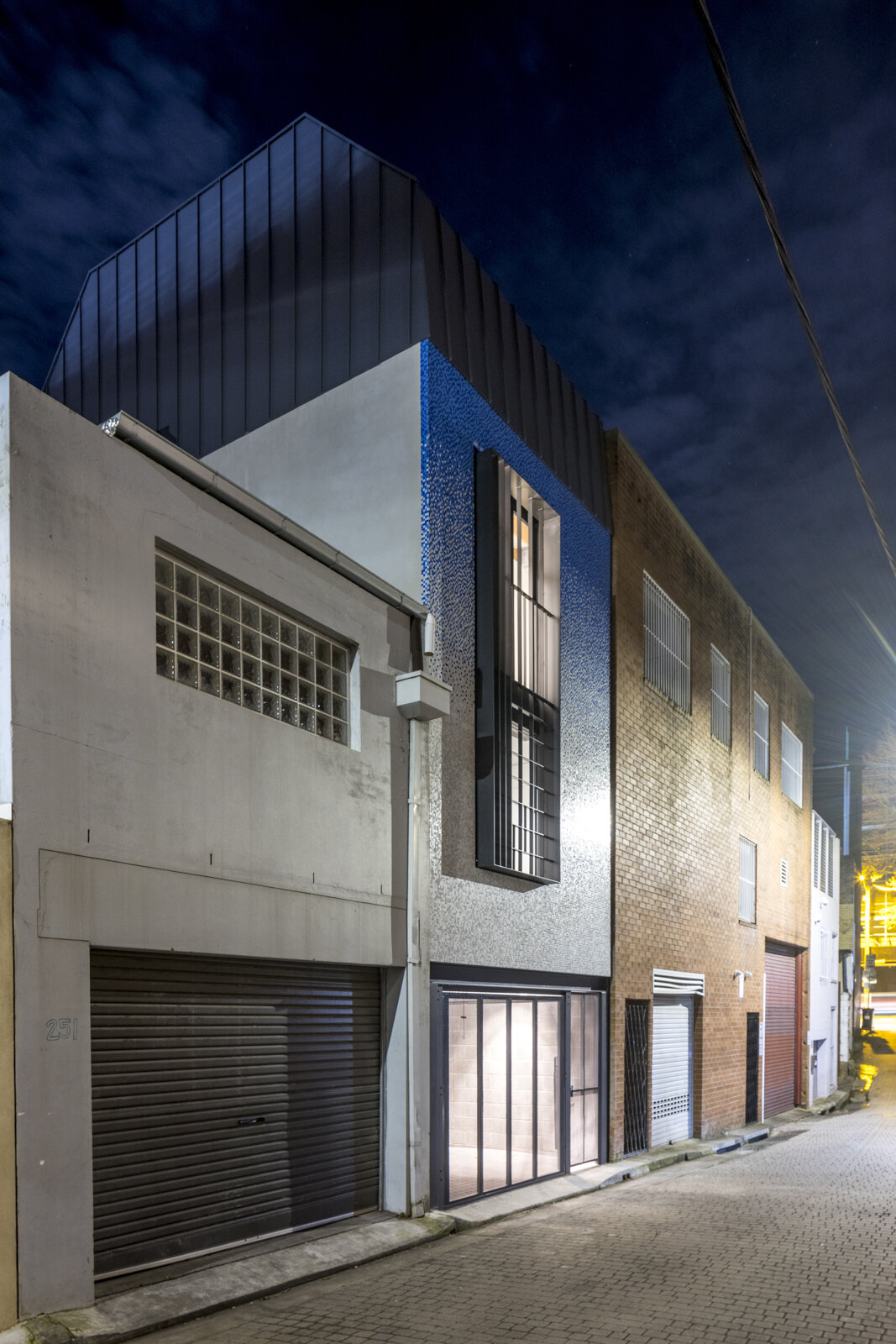253 INFILL HOUSE & OFFICE
SHORTLISTED FOR HOUSES AWARDS 2022
A dilapidated commercial terrace in Darlinghurst has been revitalised to become a shopfront architect’s office to the bustling Oxford Street and a Japanese style vertical dwelling to the rear lane.The new residence is built on the original single car space, with just a 27m2 footprint with a tiny shared courtyard, clad in gold and white mosaic tiles, separating the commercial building from the residence.
The parking is retained and there three floors above, a sleeping and bathing level, a cooking and eating level and a top floor sitting area with an external terrace with rooftop and city views.
The key to the design, visually and spatially, is the laser cut steel plate stair ascending one external and two internal storeys occupying the minimum possible space.
The blue mosaic tiles to the laneway façade reference the history of the building as a renowned spa and sauna in the Oxford Street heydays of the 1980’s and 90’s.
It is anticipated the building will stimulate the conversion of more underutilised ‘service’ lanes in the area to create active and lively laneways.
Design Team: Erik Rudolfsson, Joseph Alliker, Philip Eaton, Mark Skeels
Photographer: Brett Boardman
Project Location: Oxford Street, Darlinghurst
Date of Completion: 2021





















