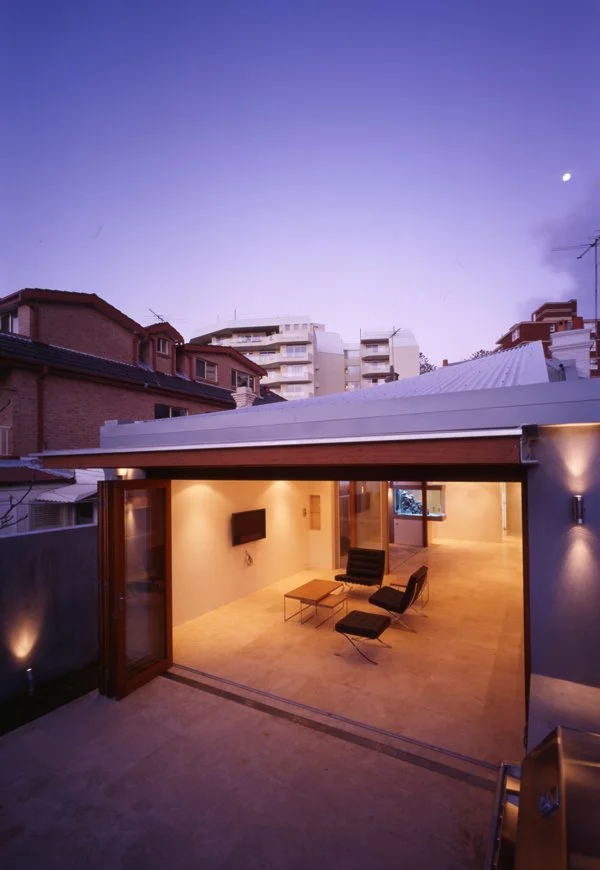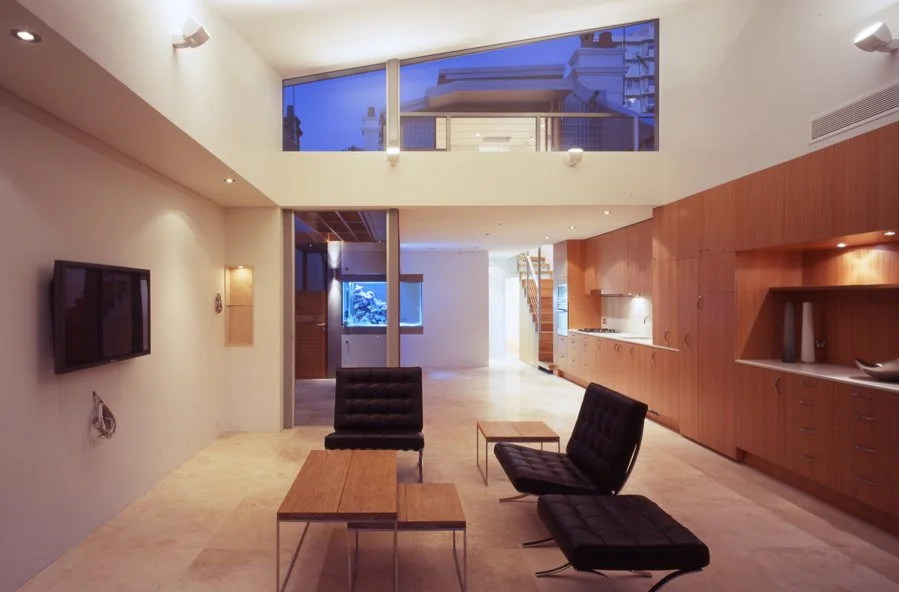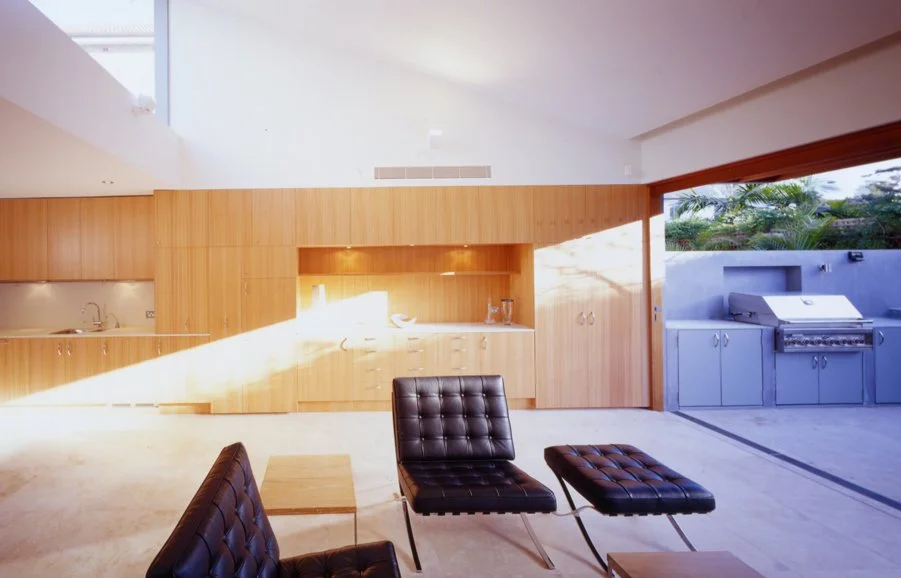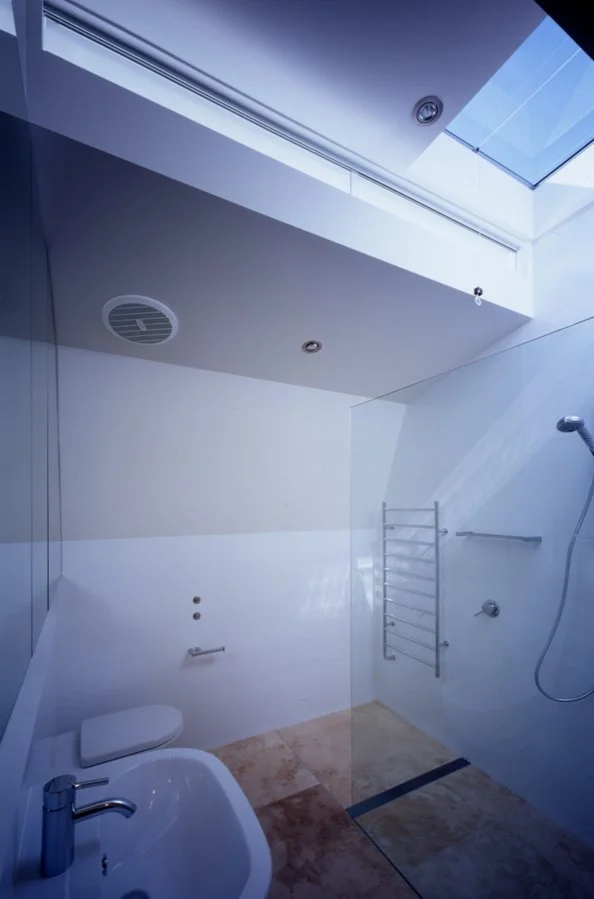Hosking House
As with many of our projects the changes to this Manly semi are almost invisible from the outside. On closer look however this residence has undergone significant transformation.
The main intent of this project was to open up and extend the existing floor plan in order to allow a better indoor/outdoor connection, provide natural light and ventilation and maximize the use of existing space. Our design focused on these requirements while carefully navigating strict heritage conditions enforced on the site.
Our design converted the existing two bedroom house into a light filled and comfortable three bedroom family home. With the addition of dormer windows we utilized the roof space of the existing building, opening up space for an upper floor. This additional level unfolds entirely within the original roof ridge yet accommodates a spacious master bedroom with ensuite and study opening up to a private central terrace.
The dynamic roof form of the rear maximizes space and light penetration and maintains an unobtrusive roof profile. At the request of our clients the house also features a tropical fish tank which highlights the house entry extending from outside to inside.This project enabled the team to effectively maximize light, volume and functional space within the limitations of an existing house.
The dynamic roof form of the rear maximizes space and light penetration while maintaining unobtrusive roof profile. At the request of our clients the house also features a tropical fish tank which highlights the house entry extending from outside to inside.This project enabled our team to exercise our experience in maximizing light, volume and functional space within the limitations of an existing house.
Design Team: Erik Rudolfsson, Joseph Alliker
Photographer: Brett Boardman
Project Location: Manly
Date of Completion: 2003









