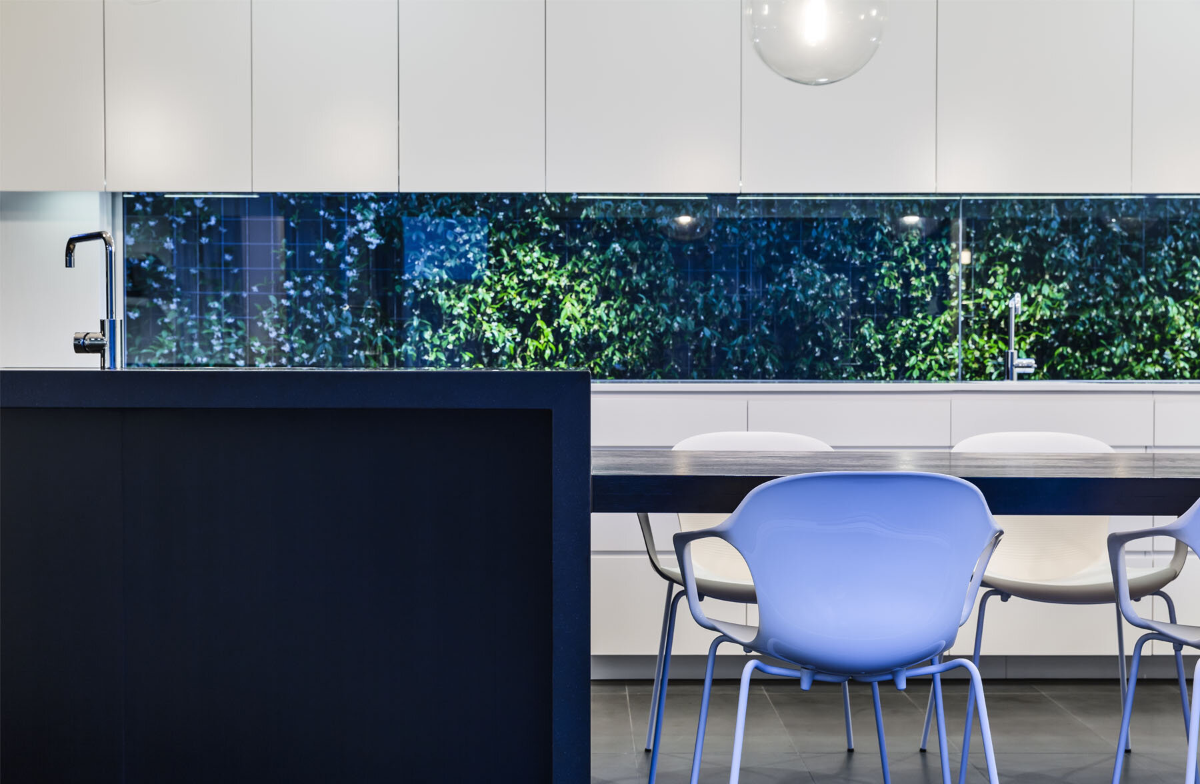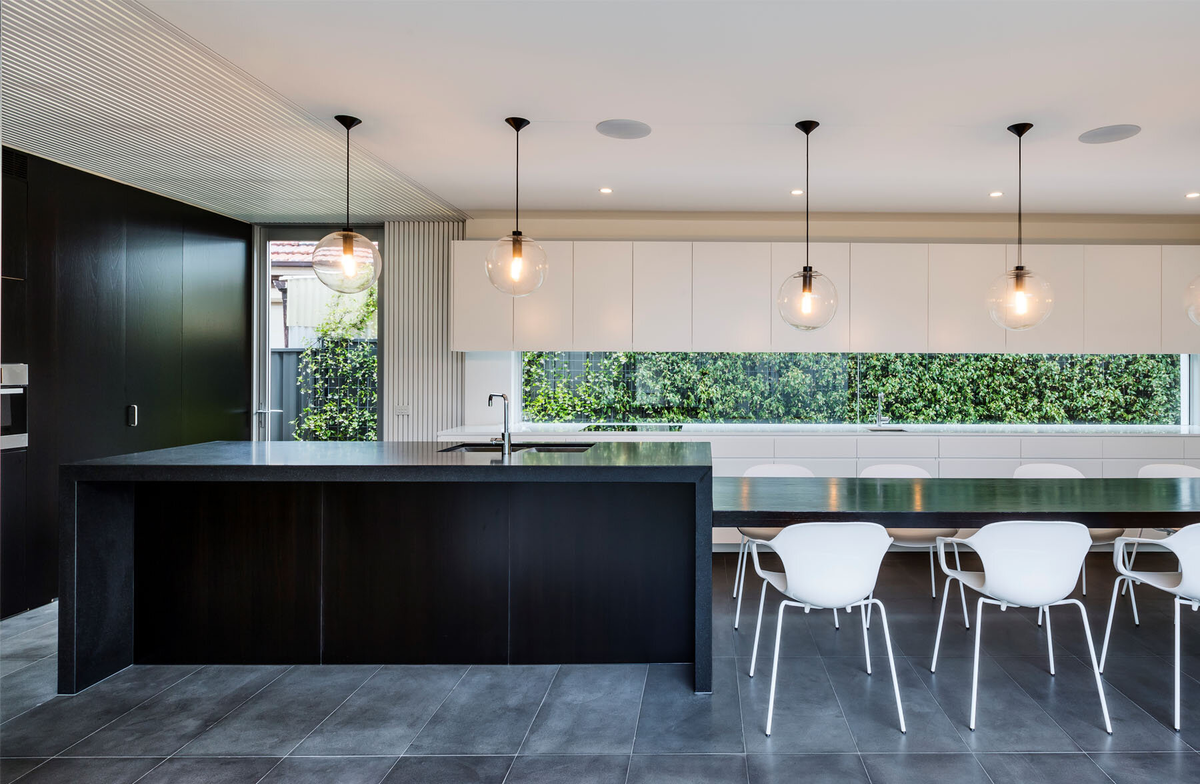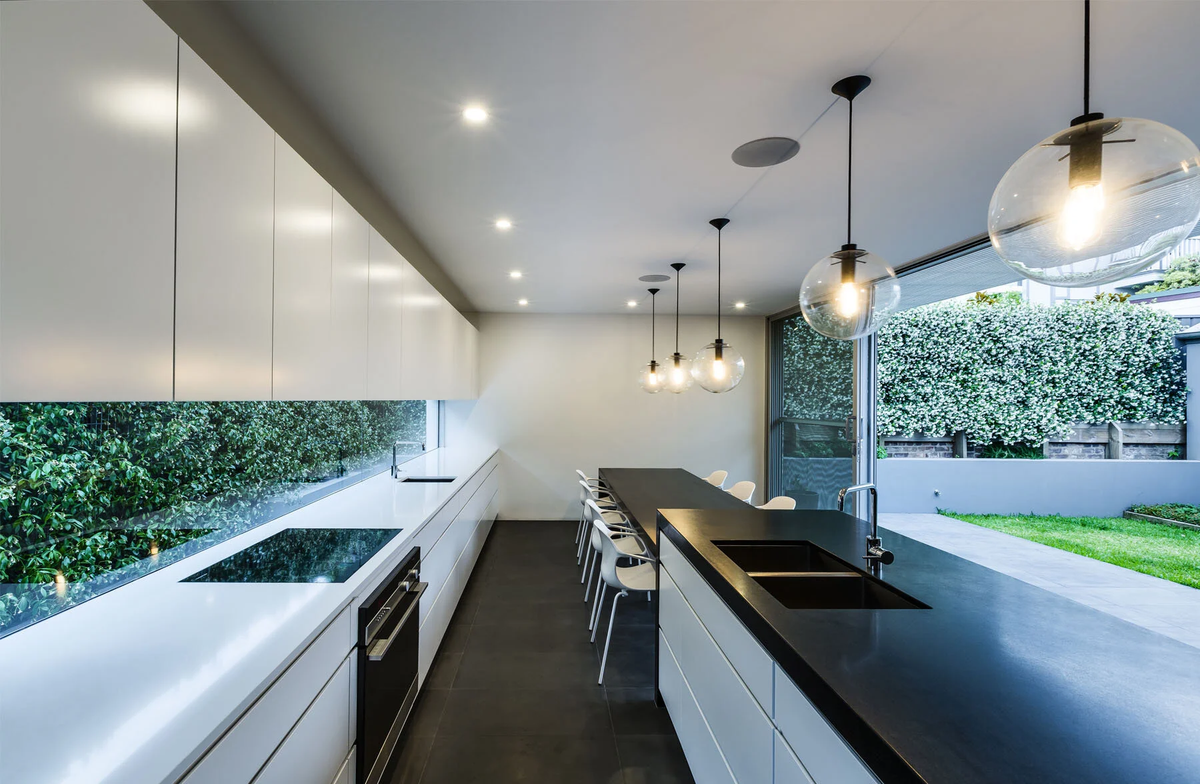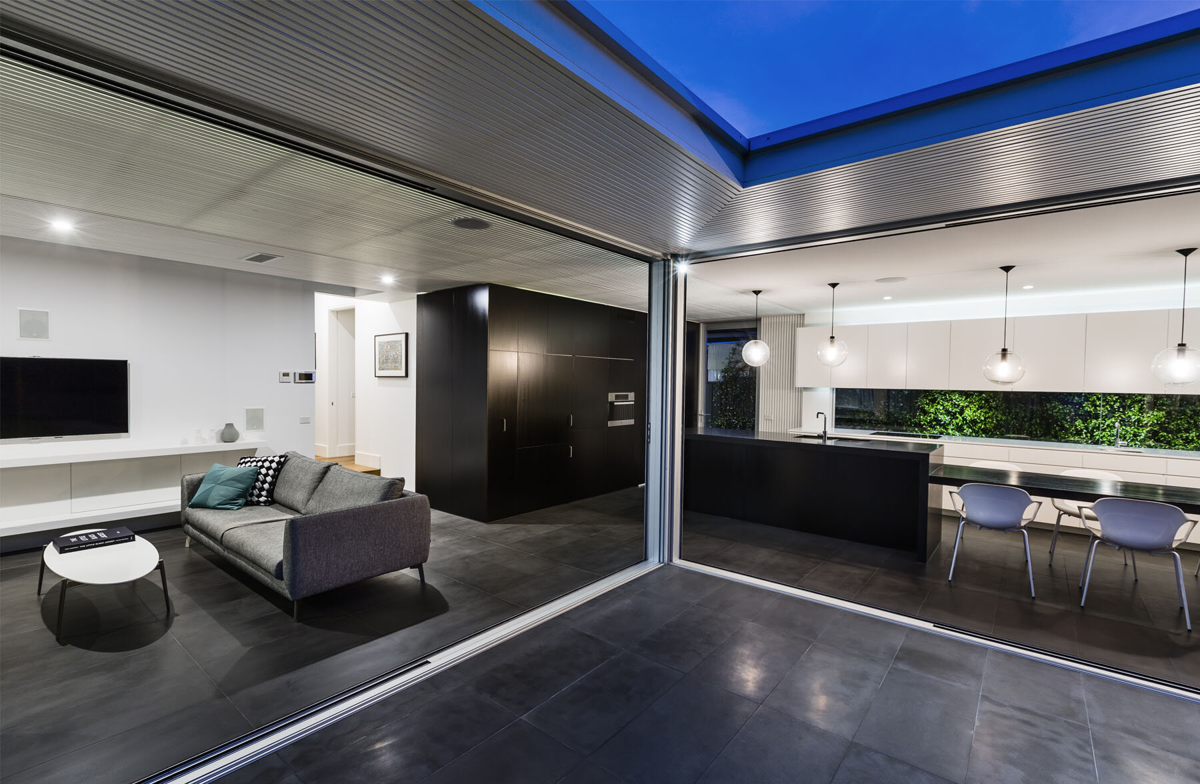SCREEN HOUSE
Screen house extension at its core embraces indoor-outdoor living, featuring a light-filled open entertaining space and modern kitchen design.
The same materials and details are used inside and outside to create a seamless transition between the two spaces. This includes basalt floor tiles that flow from indoors to the outdoor courtyard and white timber slats that line the kitchen, living and courtyard ceiling.
Creating a light-filled space was achieved via a skylight that extends the full width of the house using polycarbonate glazing to the roof and lining the ceiling with timber slats to flood light below and connect kitchen, living and the central courtyard. The long linear window that doubles as a splashback above the bench top brings light inwards and further visually connects indoors to outdoors.
The client brief was to have the kitchen double as a space for entertaining but also to facilitate for the clients newly established catering business. There are two long benchtops and two sinks that accommodate for food preparation and serving. The layout design also functions as two work triangles, one for preperation between the full height cabinets and the island and a second triangle for cooking. The material choices further delineate the function of the two areas.
Design Team: Erik Rudolfsson, Joseph Alliker
Photographer: Robert Walsh
Project Location: Fivedock
Date of Completion: 2015













