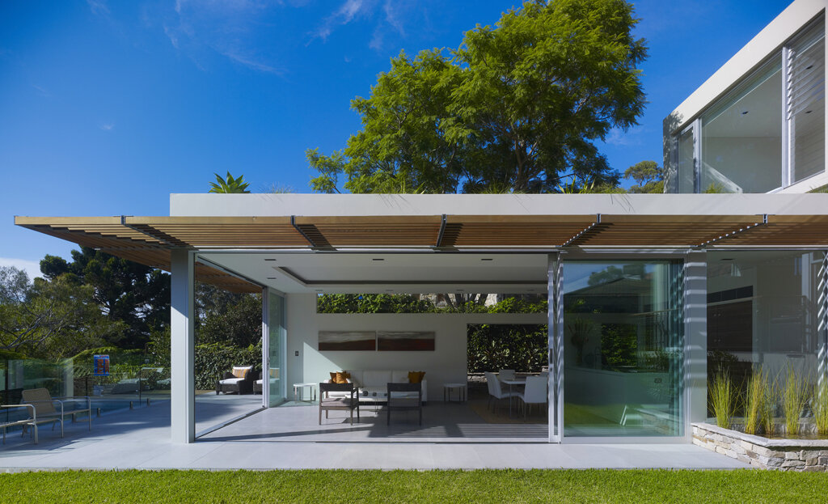
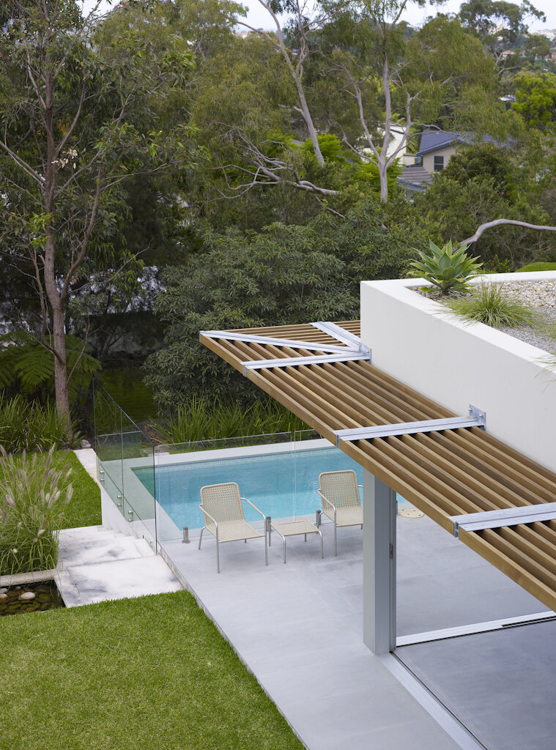
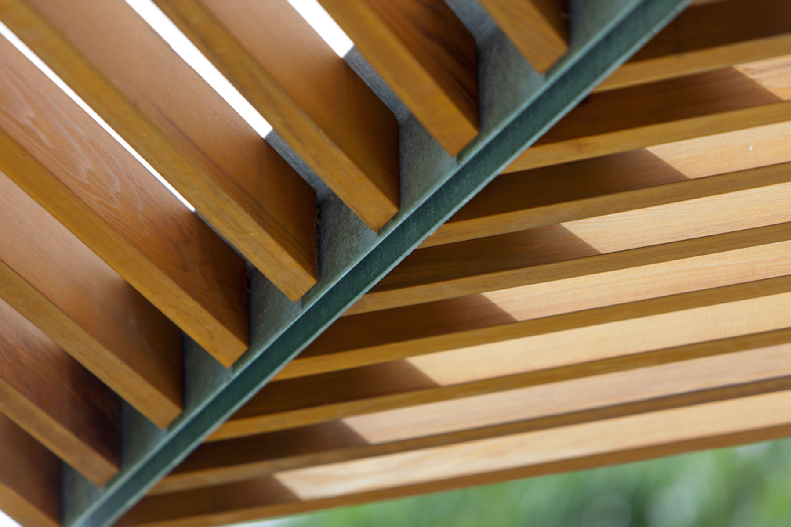
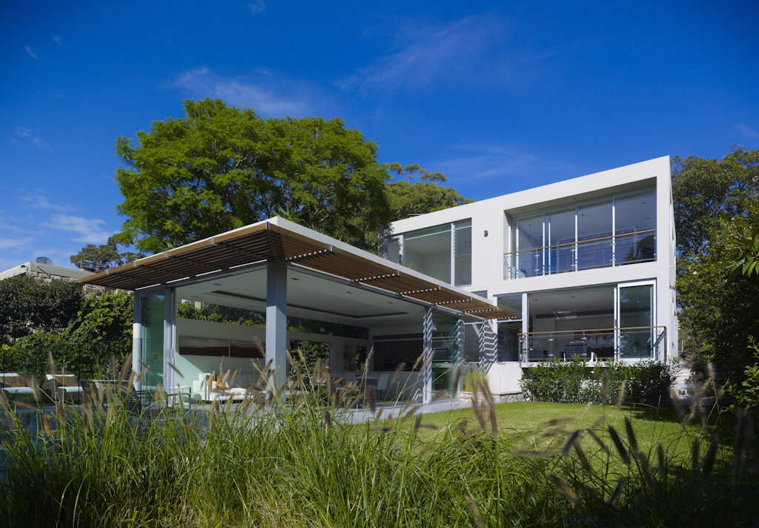
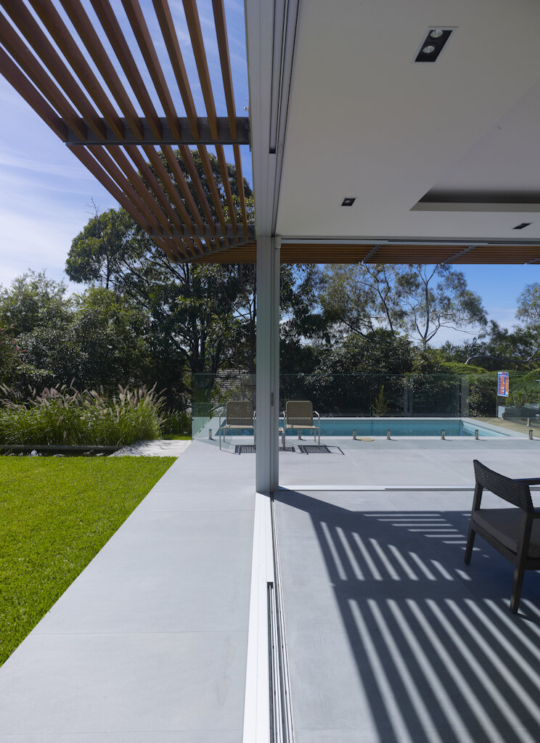
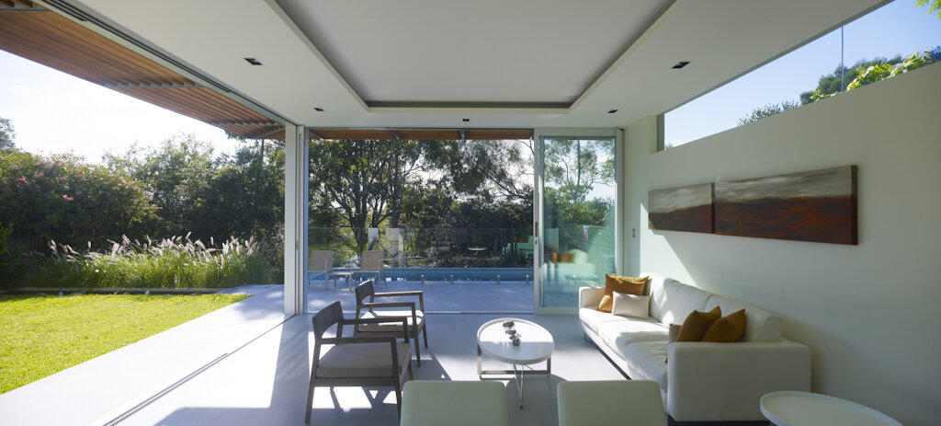

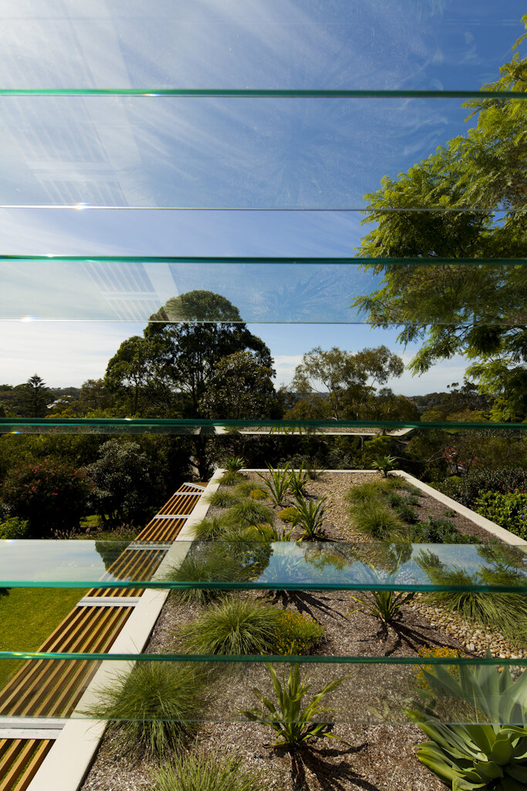




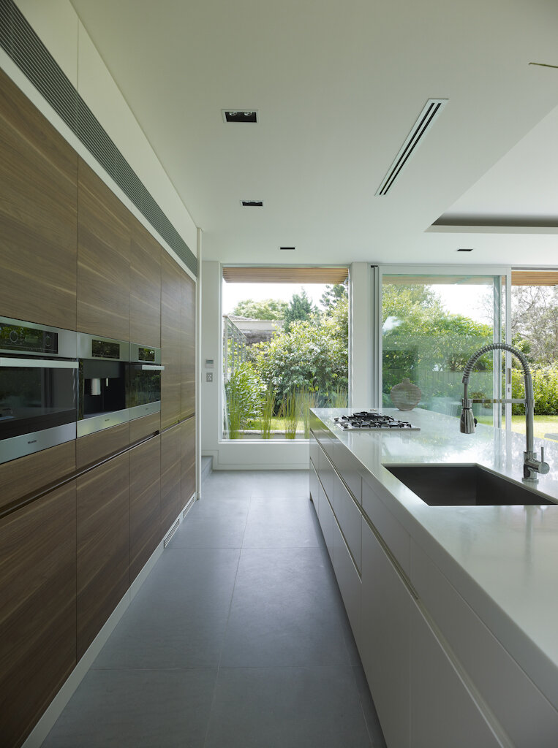
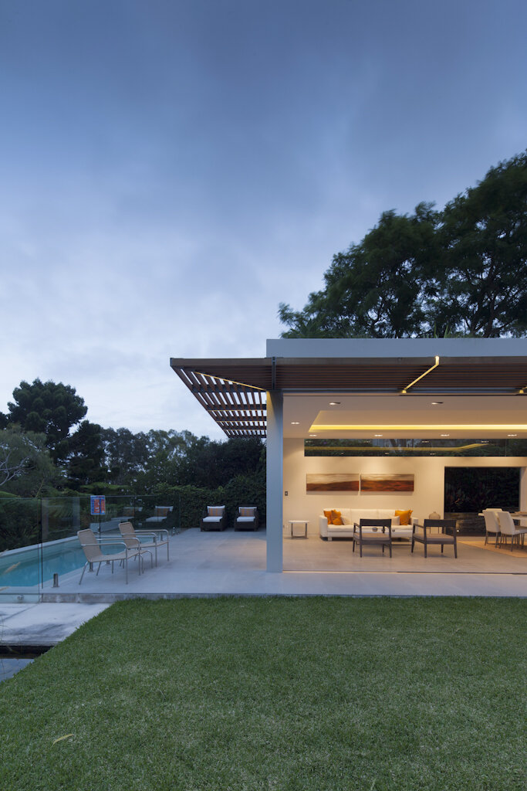

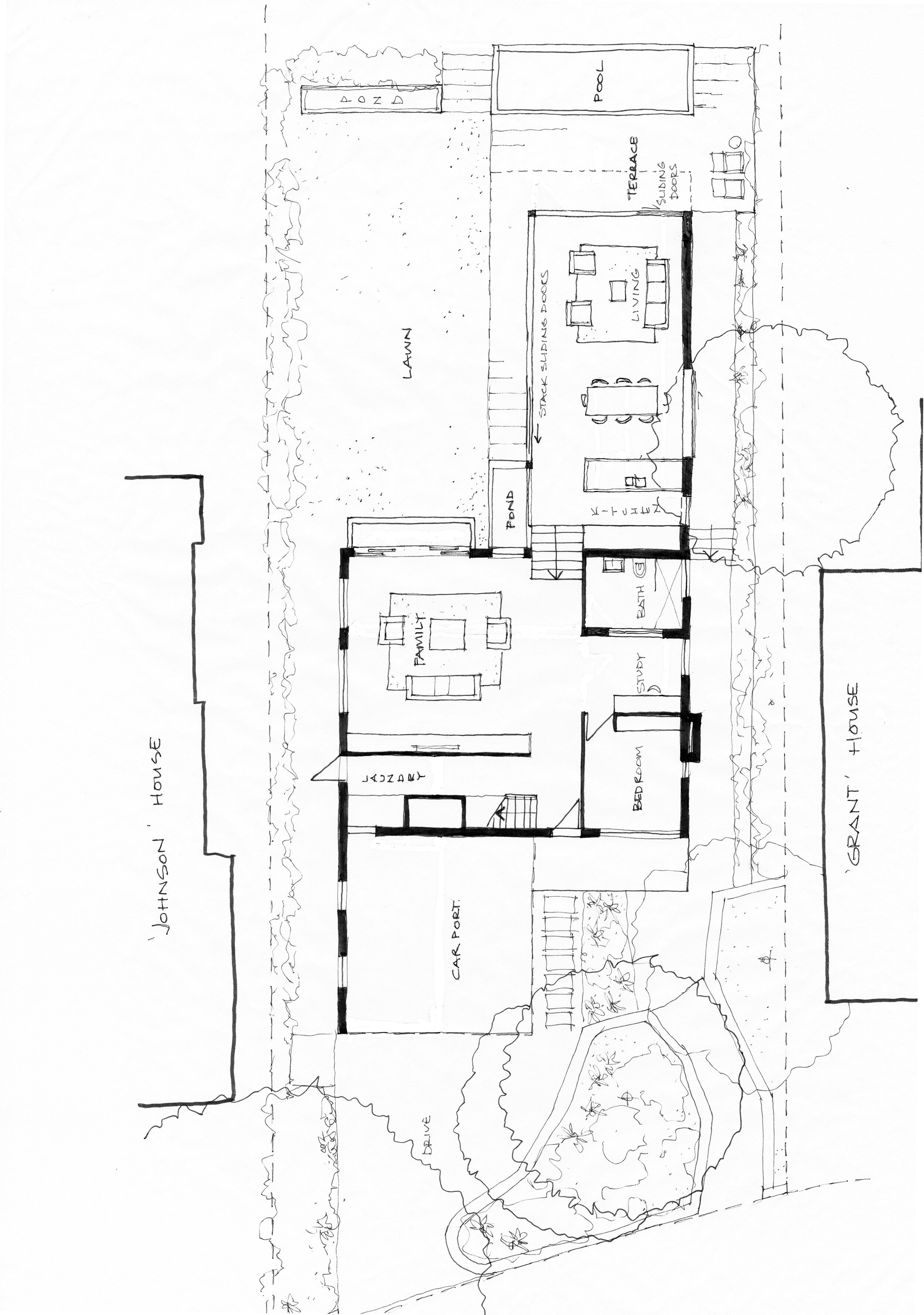
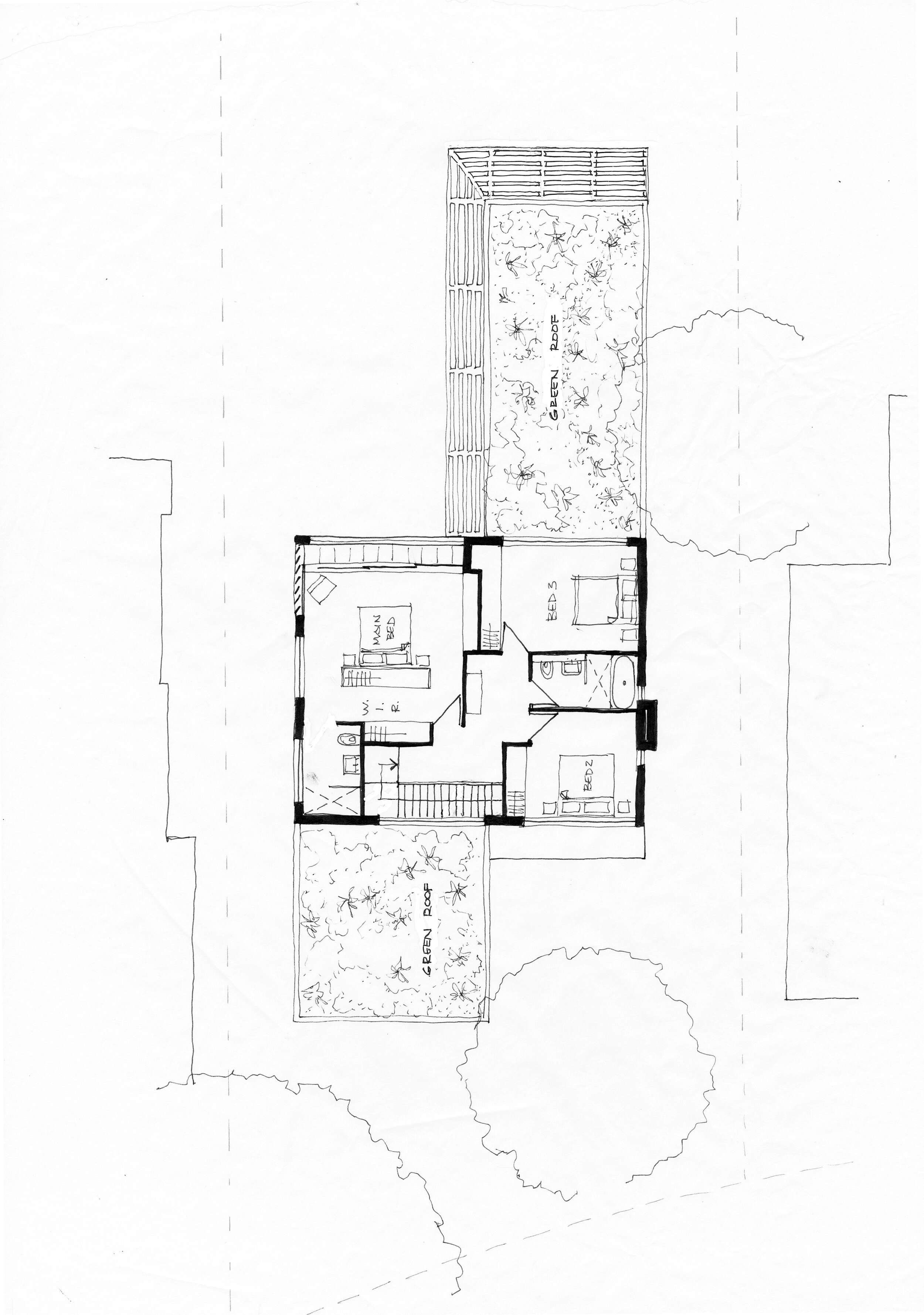

GREEN ROOF HOUSE
This is an extension and renovation to a 1950’s house in Castlecrag, Sydney. The aim was to integrate the additions into the existing structure as much as possible in order to create a house that sit comfortably in the neighborhood. It had to be a modest, restrained addition as it sat between to important houses designed by Walter Burley Griffin.
It is a simple kitchen / dining / living space with a planted green roof. There are oversized doors that open up to the north and a small pool that sits to the west.
Design Team: Erik Rudolfsson, Joseph Alliker
Photographer: Brett Boardman
Project Location: Castlecrag
