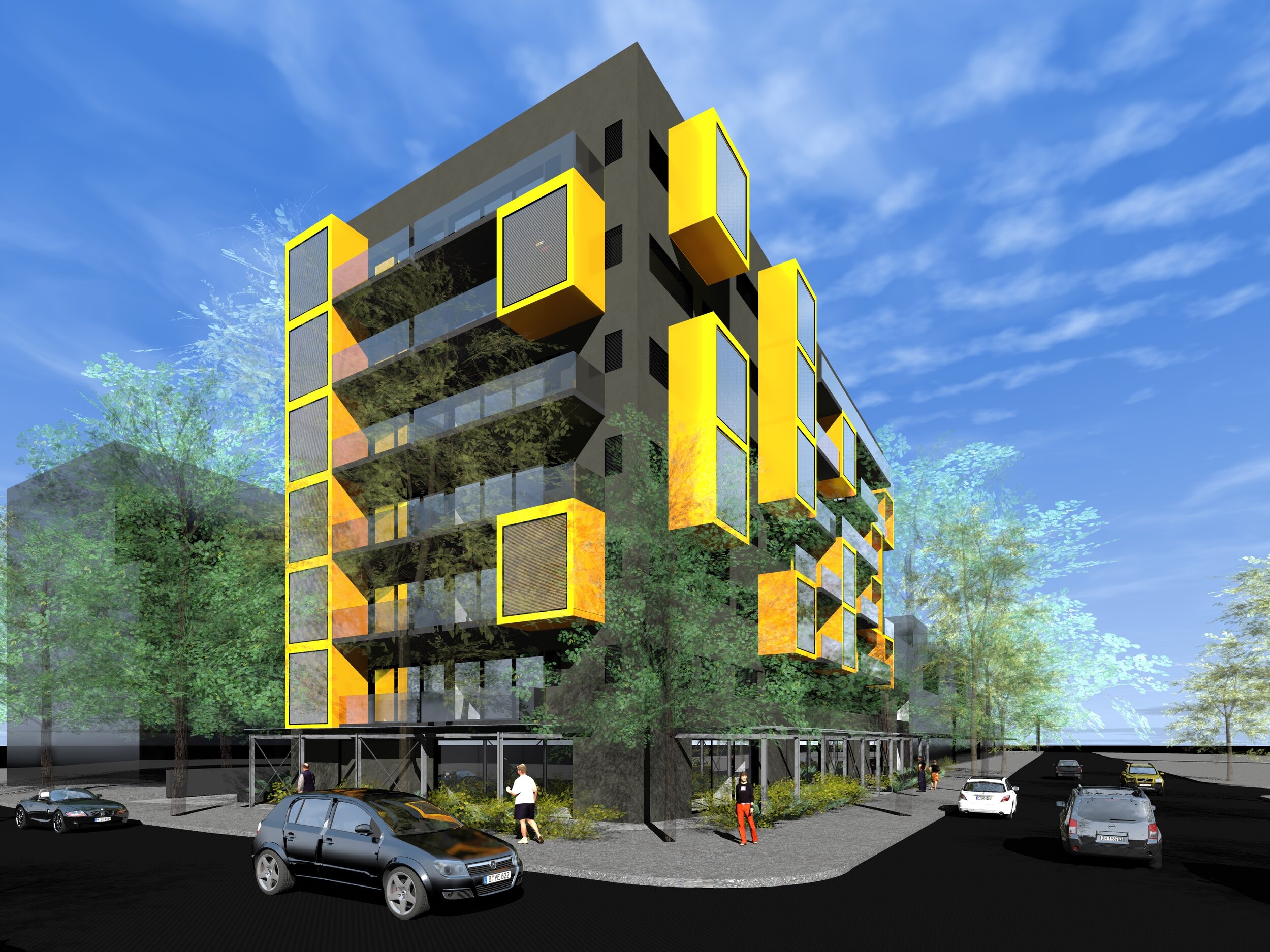CANTERBURY APARTMENTS
This is a very commercially driven project with a very short time frame. The site is on a very busy road in the south-western suburbs of Sydney. It is in a council area that is undergoing major changes with this particular street changing zones and massively increasing both the FSR and height limit. This, of course, produces a correspondingly massive development drive.
Our client was working with an ‘option’ on the site meaning that the client did not own the site but had the right to buy the site within a certain time frame, in this case a year. This means that the client needed the surety of a DA approval in place before completing the transaction and paying for the site. It also means that the architect and planner need to try to get a DA approval from council in a very short time frame and under great pressure. Not ideal circumstances for a good design but a very common way for developments to proceed in Sydney.
The main constraint for the site was the fact that it was an ‘island’ site surrounded by a much larger development that had a DA in council under assessment already. We met with the neighbouring architects and quickly agreed on masterplan for how the two buildings would work together and both satisfy councils requirements and the respective developers yield requirements (and hopefully still be good apartments).
The driver for the planning and resulting aesthetic is a combination of the need to provide a strong design that would respond to the 40,000 cars a day that speed past, but also to use a loophole in the SEPP 65 design codes (that control housing development). The code allows bathrooms to have smaller setbacks from neighbouring buildings than living spaces. The setback envelope was the constraint on the site so the reduced setback for the bathrooms allowed them to be projected past the façade allowing more internal space and also creating a highly modulated appearance.
We also liked the idea that the focus for the viewer going 50km/h was the yellow bathroom pods and that the living spaces were just a little bit protected from view.
It is not a process that yields great design or great public spaces, especially as councils decisions were made without an LEP or DCP in place, but it was an interesting experience for us.
Design Team: Erik Rudolfsson, Joseph Alliker
Project Location: Canterbury



